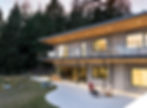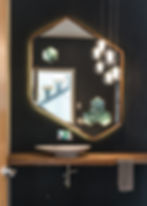top of page

Passive Solar
Sunshine coast, BC


KITCHEN
A passive concrete home designed to be warm in the winter months and cool in the summer months using the thermal mass of the concrete to regulate heat all year long and 7’ overhangs to provide ample shading when you need it.

IN-COUNTER HERB GARDEN


BATHROOM
LIVING ROOM
FEATURES
Passive house inspired
passive solar designed
energy model completed
-
Designed as 150 year building
-
R32 wall assembly
-
R32 insulated footings
-
R40 under slab insulation
-
R40 roof assembly
-
0.6 ACH (air change per hour)
-
Zendher HRV system, with 95% heat recovery
-
Triple pane glazing
-
TPO roofing membrane
-
Wood burning fireplace
-
11Kw Solar P.V with batteries
-
9500L Rain water catchment
-
390,000 litre natural pond
-
Heat demand 17kw/m2 per year

KITCHEN



BATHROOM

LIVING ROOM
bottom of page
