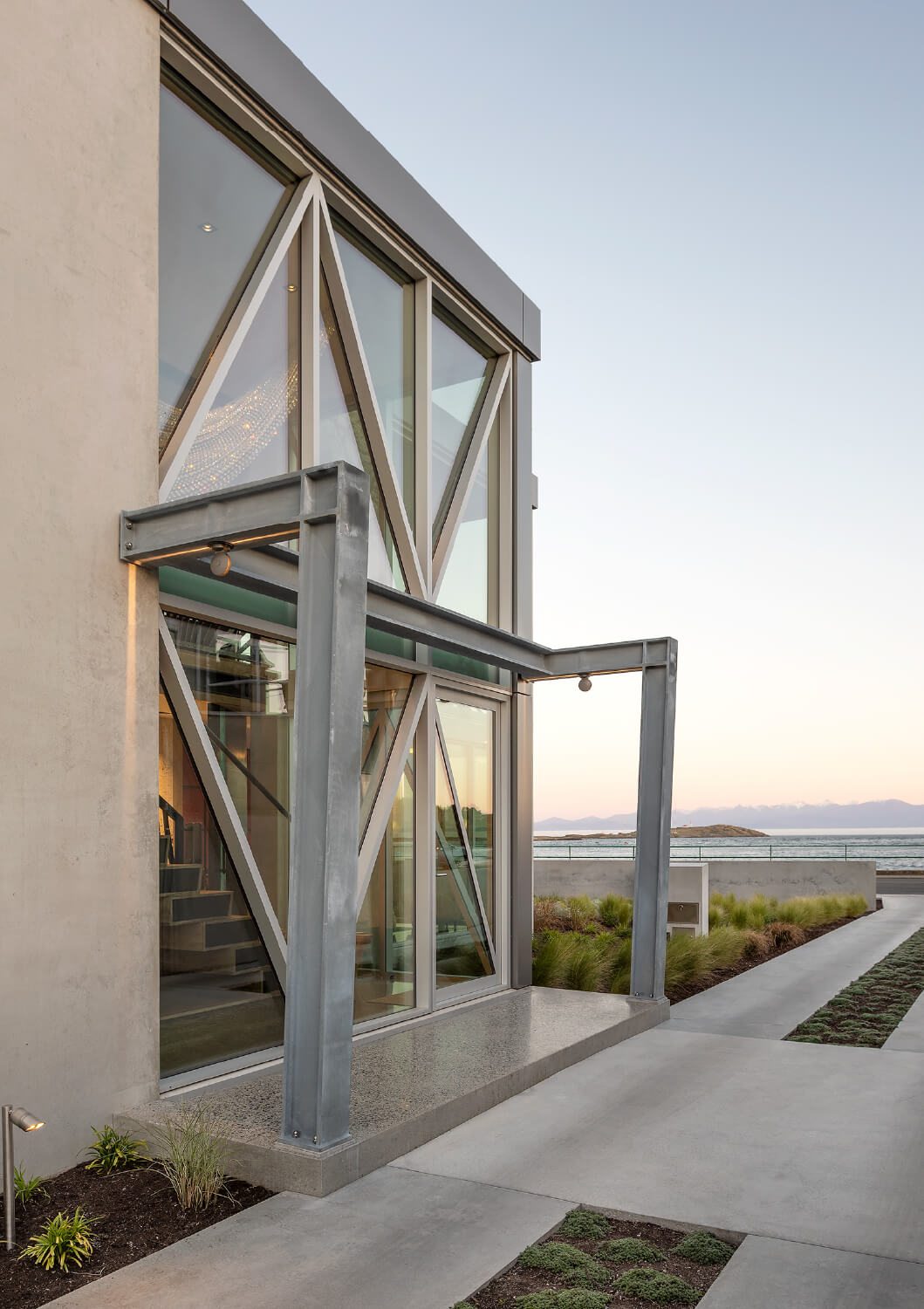HIGH-PERFORMANCE
BEACH DRIVE, Victoria, BC
CIP BUILDING SYSTEM
Monolith Systems
GENERAL CONTRACTOR
NZ Builders
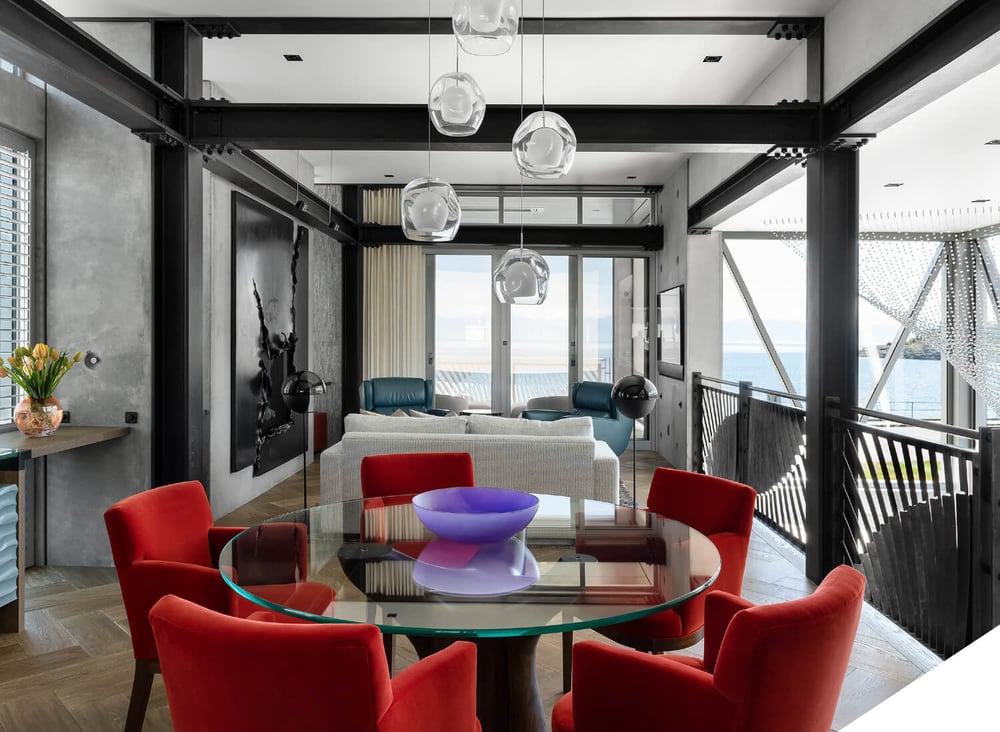
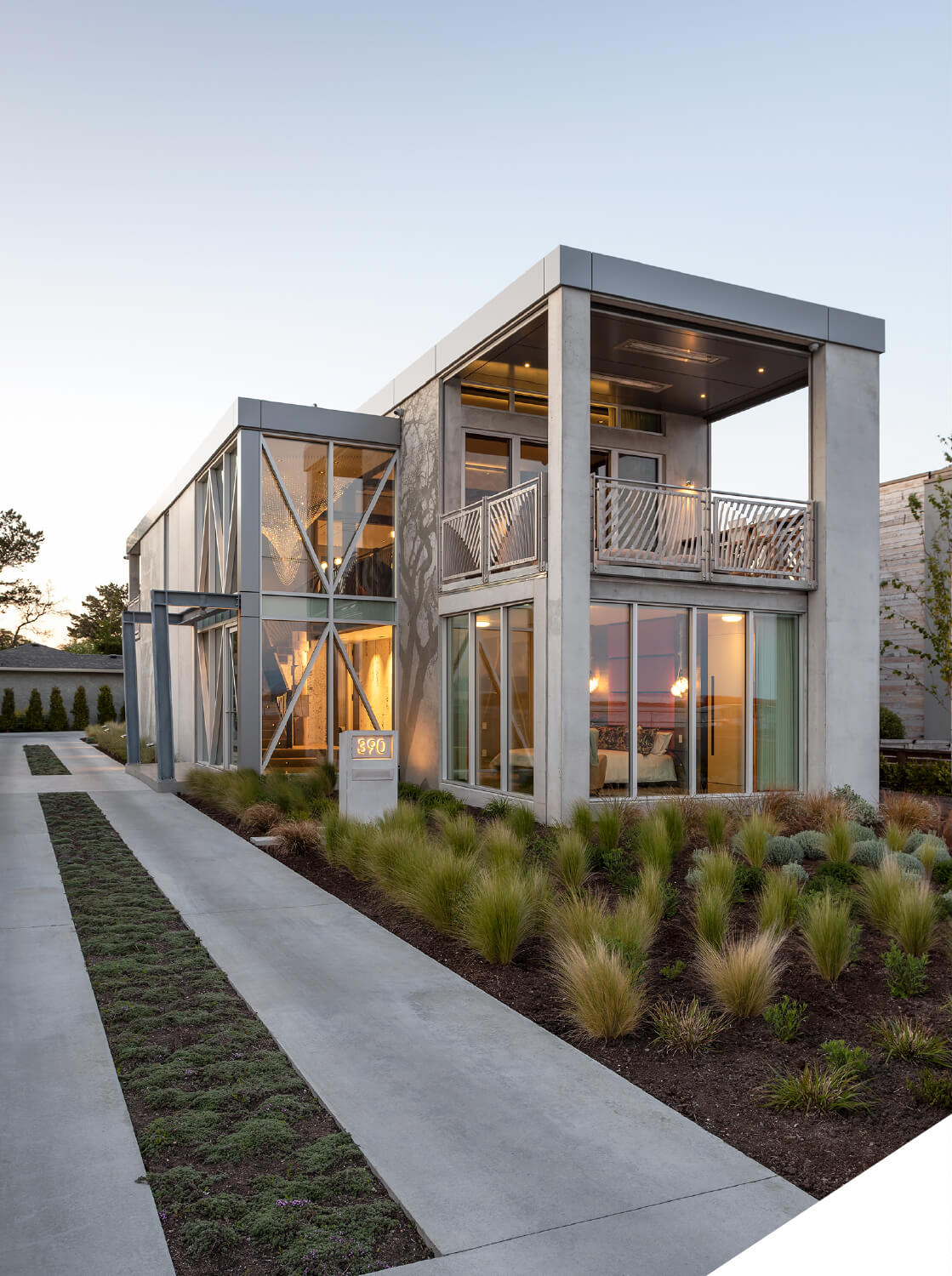
entrance
This industrial-inspired, high-performance design boasts some of the most diverse concrete finishes we’ve seen–one entire exterior panel features a life-size image of a Garry Oak tree, taken by the homeowners and etched permanently into the concrete. The flooring is polished concrete, with embedded strips of ornate wood beneath the master and guest beds. Mixed media and textured walls are found throughout the build, and built-in concrete features such as the bathtub and cozy seating areas make the home feel warm and inviting.
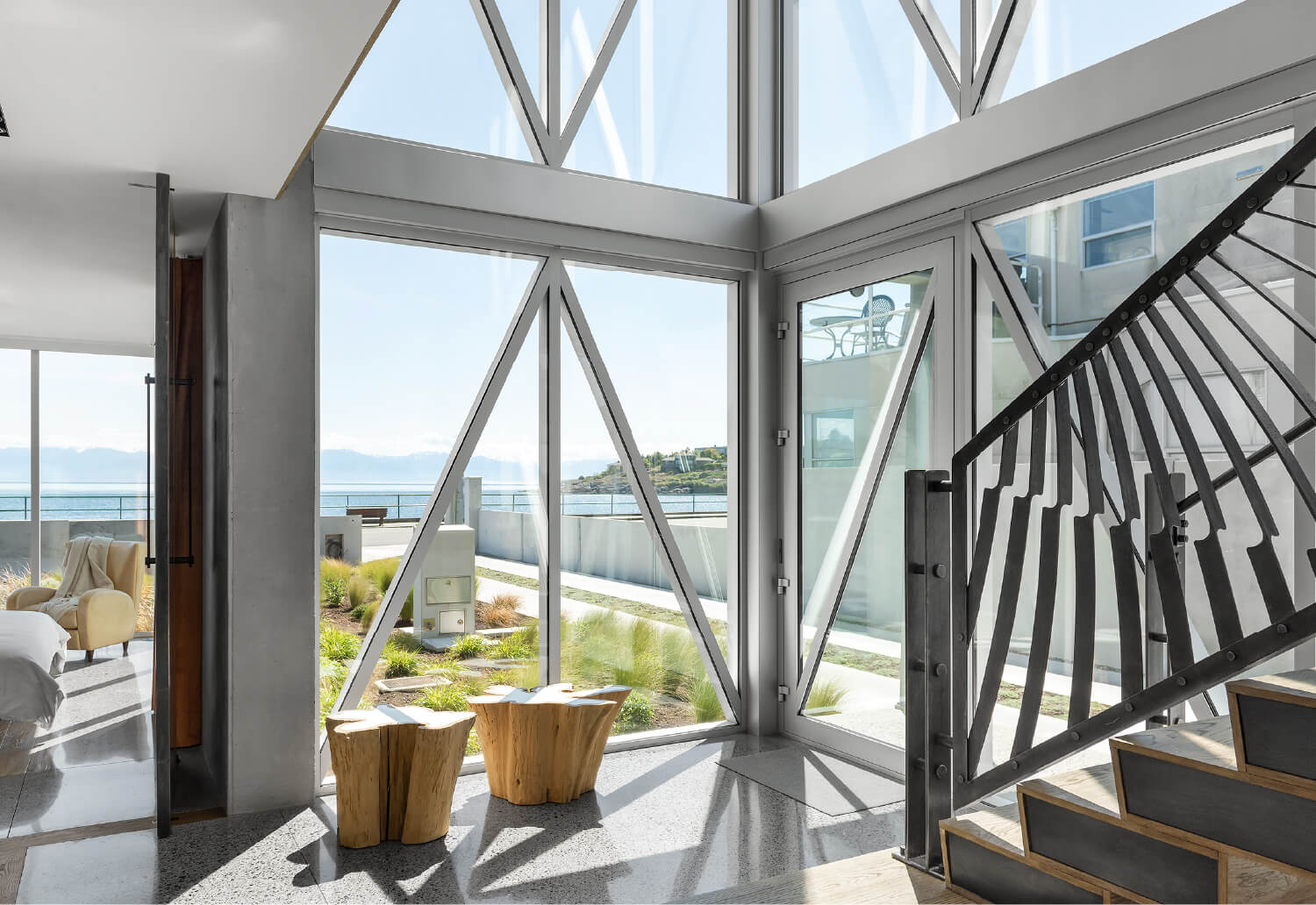
FOYER
LIVING ROOM
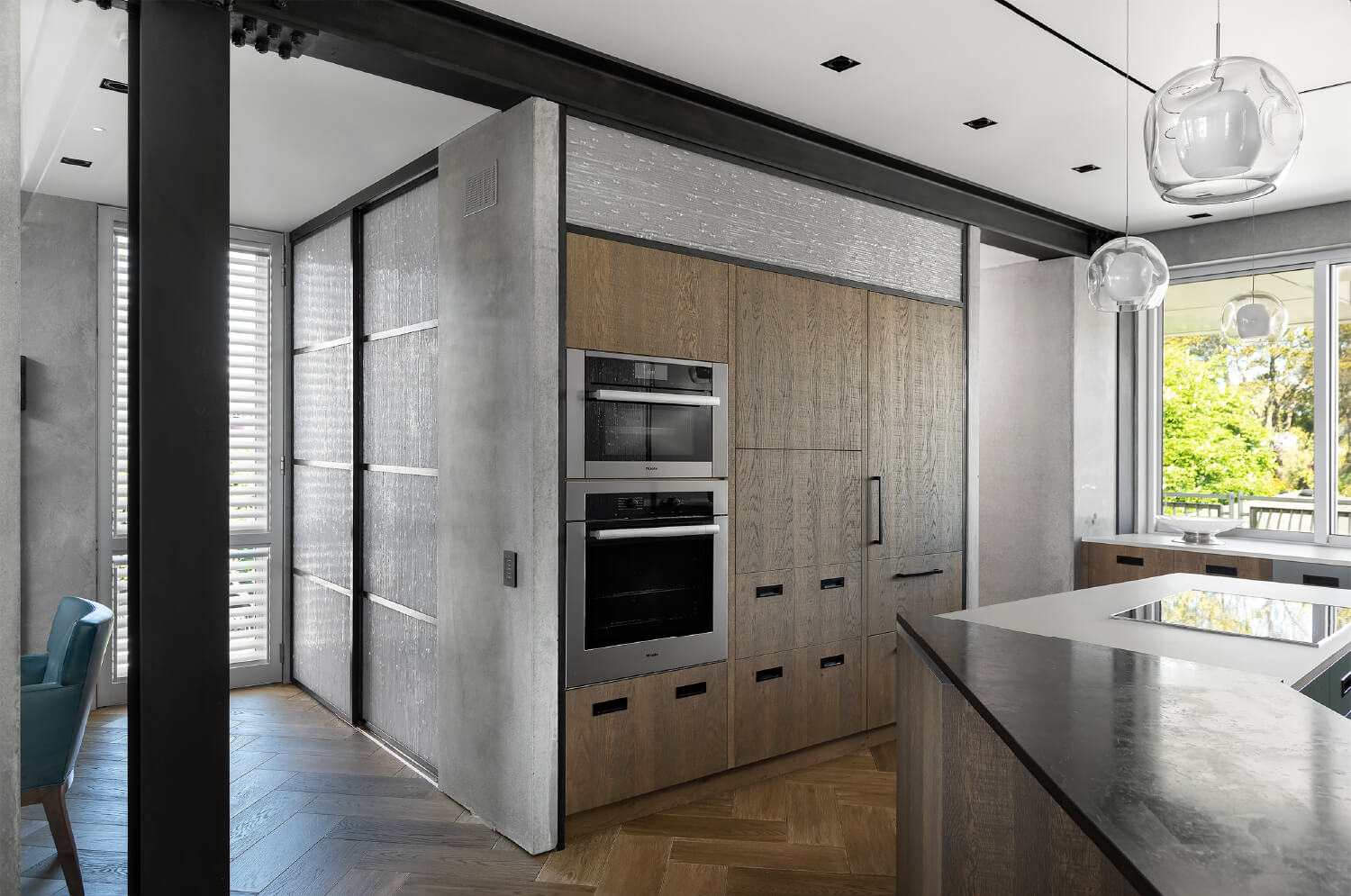
KITCHEN
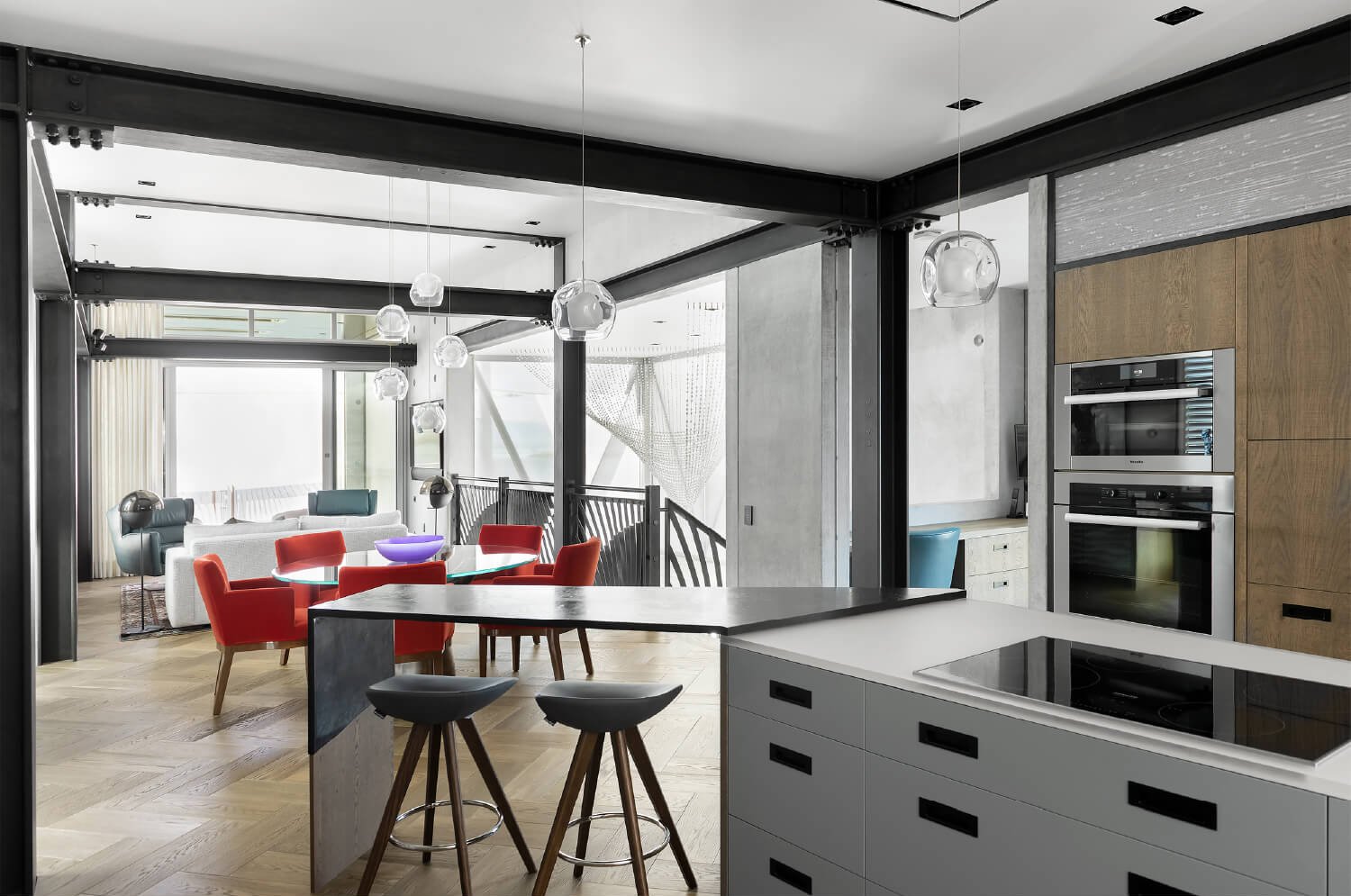
KITCHEN ISLAND
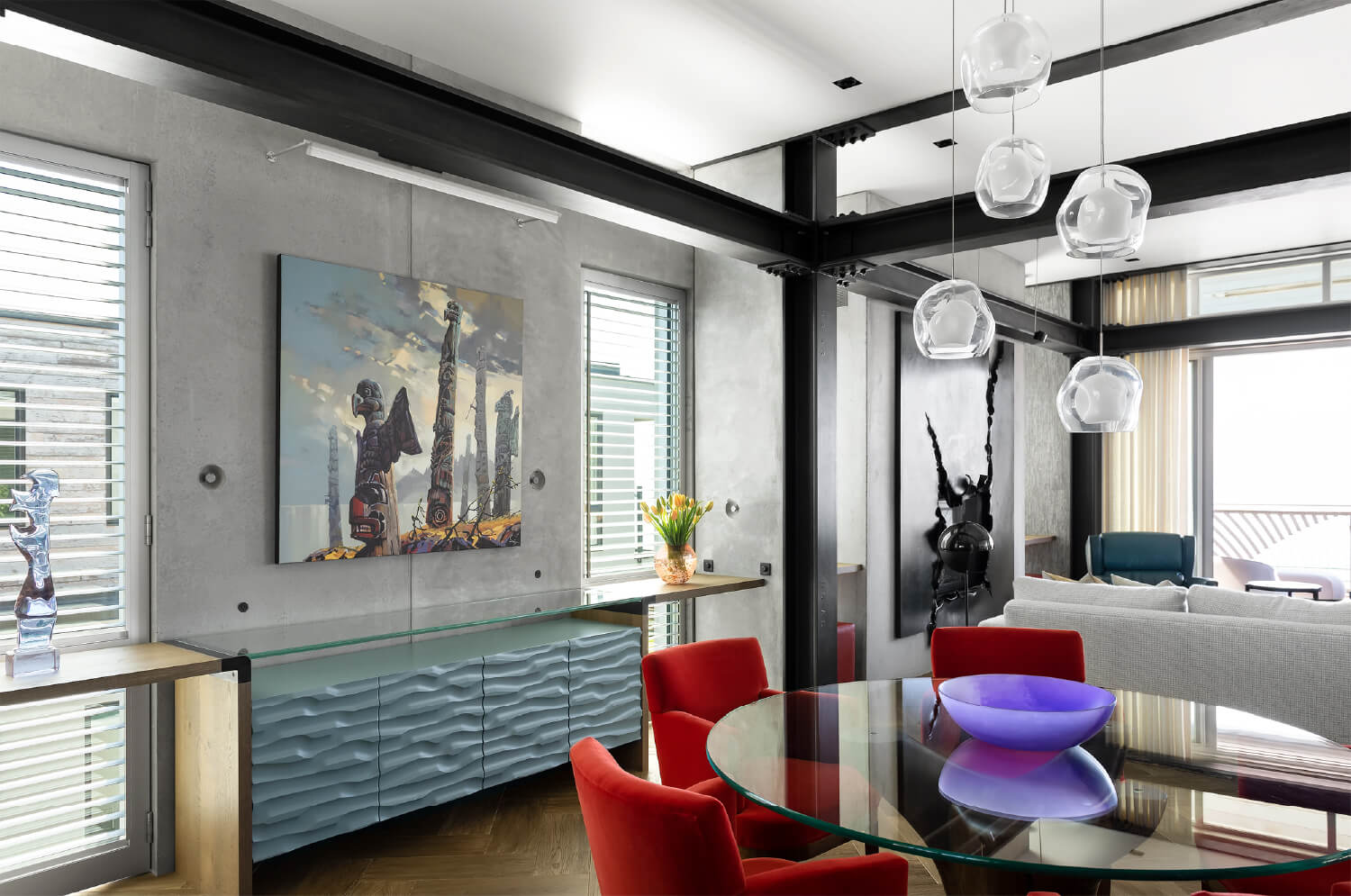
DINING ROOM
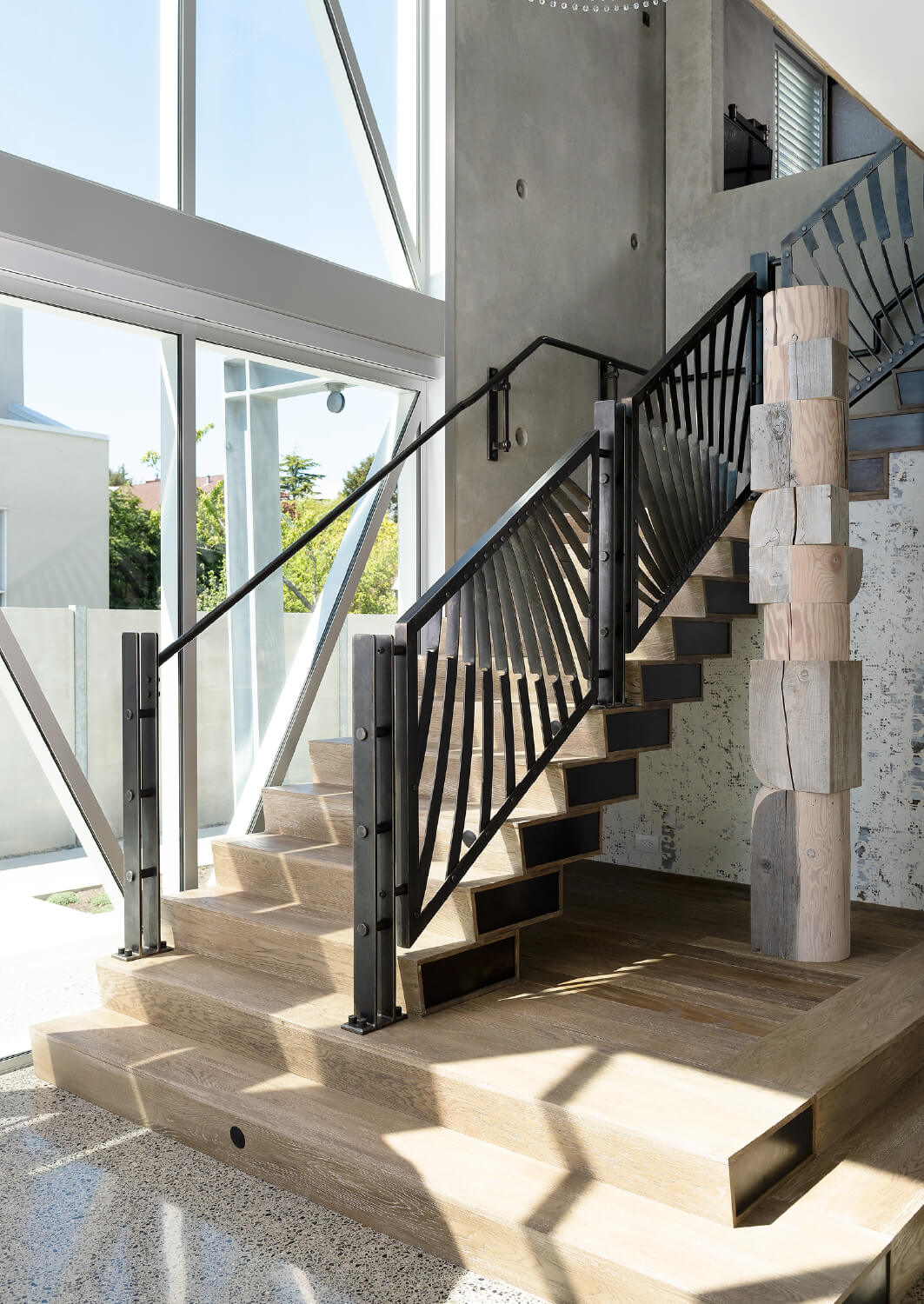
entrance
FEATURES
High-performance building system
144m3 of concrete
CONCRETE made with CarbonCure
(Produces less CO2 during production)
- CIP Concrete Insulated Panels
- R16 Effective Wall Assembly
- R40 Slab Insulated Footings
- R40 Roof Assembly
- 1.3 ACH (Air Change per Hour)
- Zendher HRV System 95% Heat Recovery
- Triple Pane Glazing
- Thermally Broken Aluminum Windows LEARN MORE
- Heat Demand 17kw/m2 per Year
- Zendher HRV System
- Polished Concrete Walls and Floors
- Custom Steel Work by Local Blacksmith Jake James
- Automation System by Wenner Smart Home Systems
- Temperature Variation of +/- 0.5 Degrees Throughout the House
- Graphic Art LEARN MORE
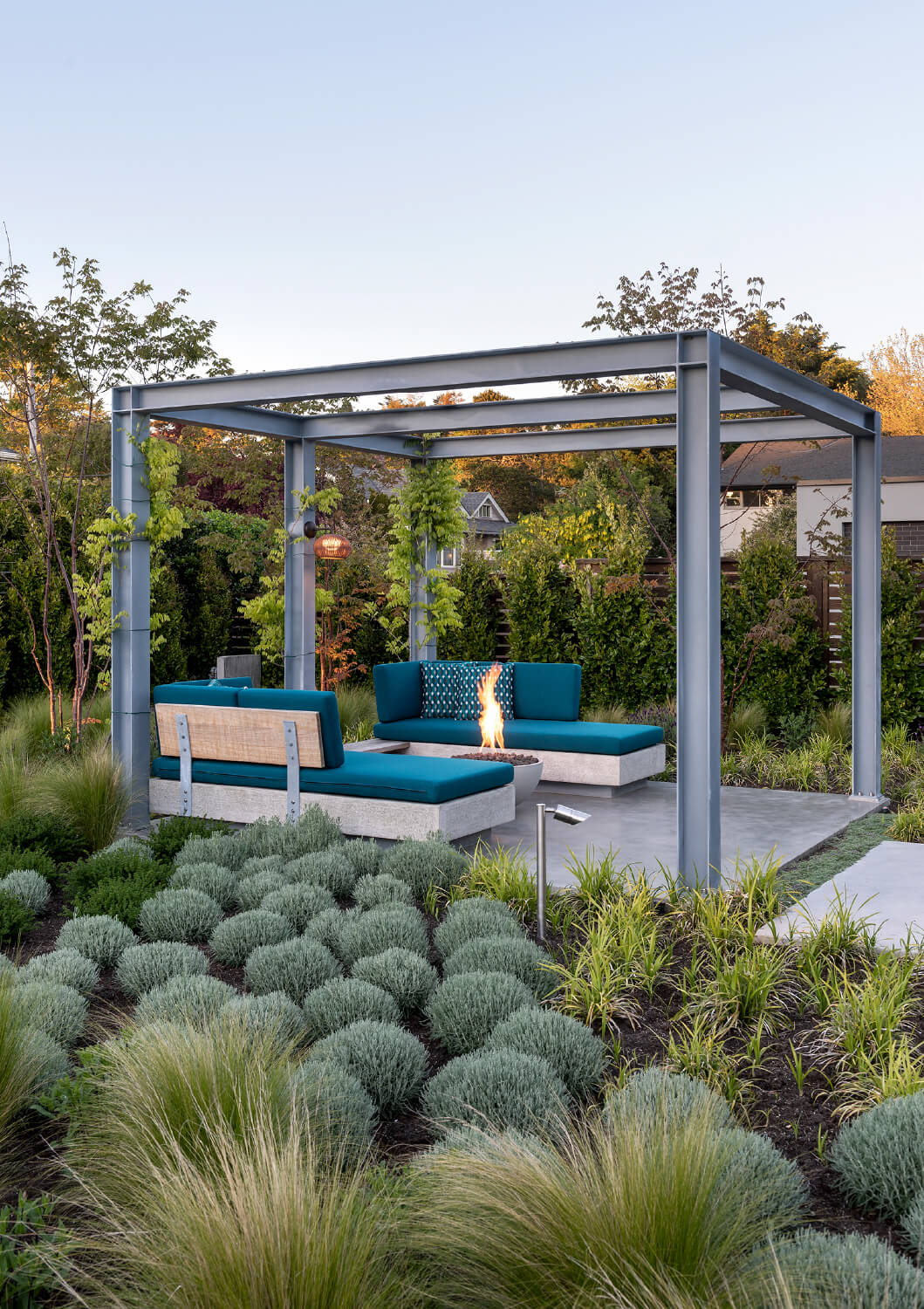
GAZEBO
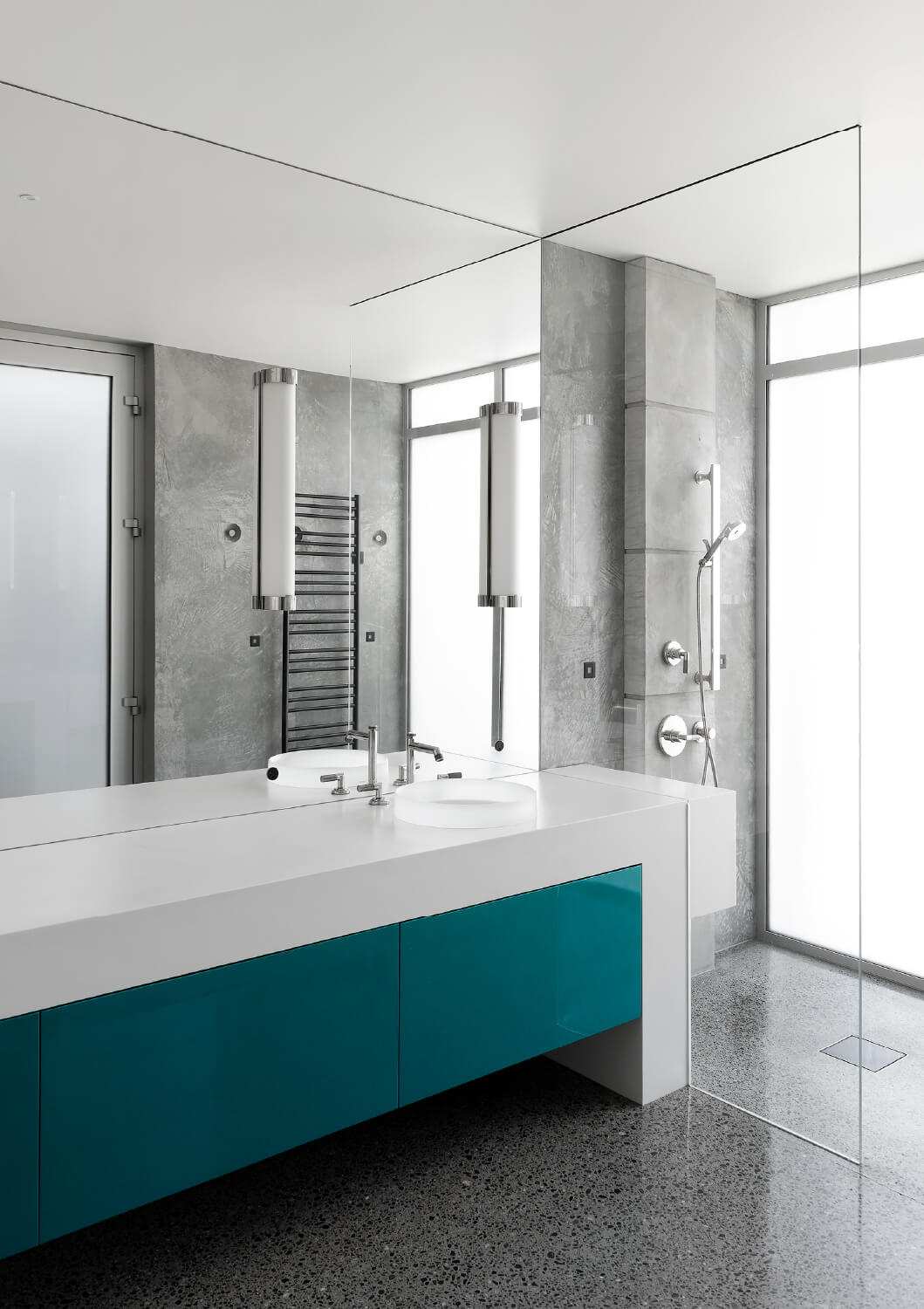
BATHROOM
