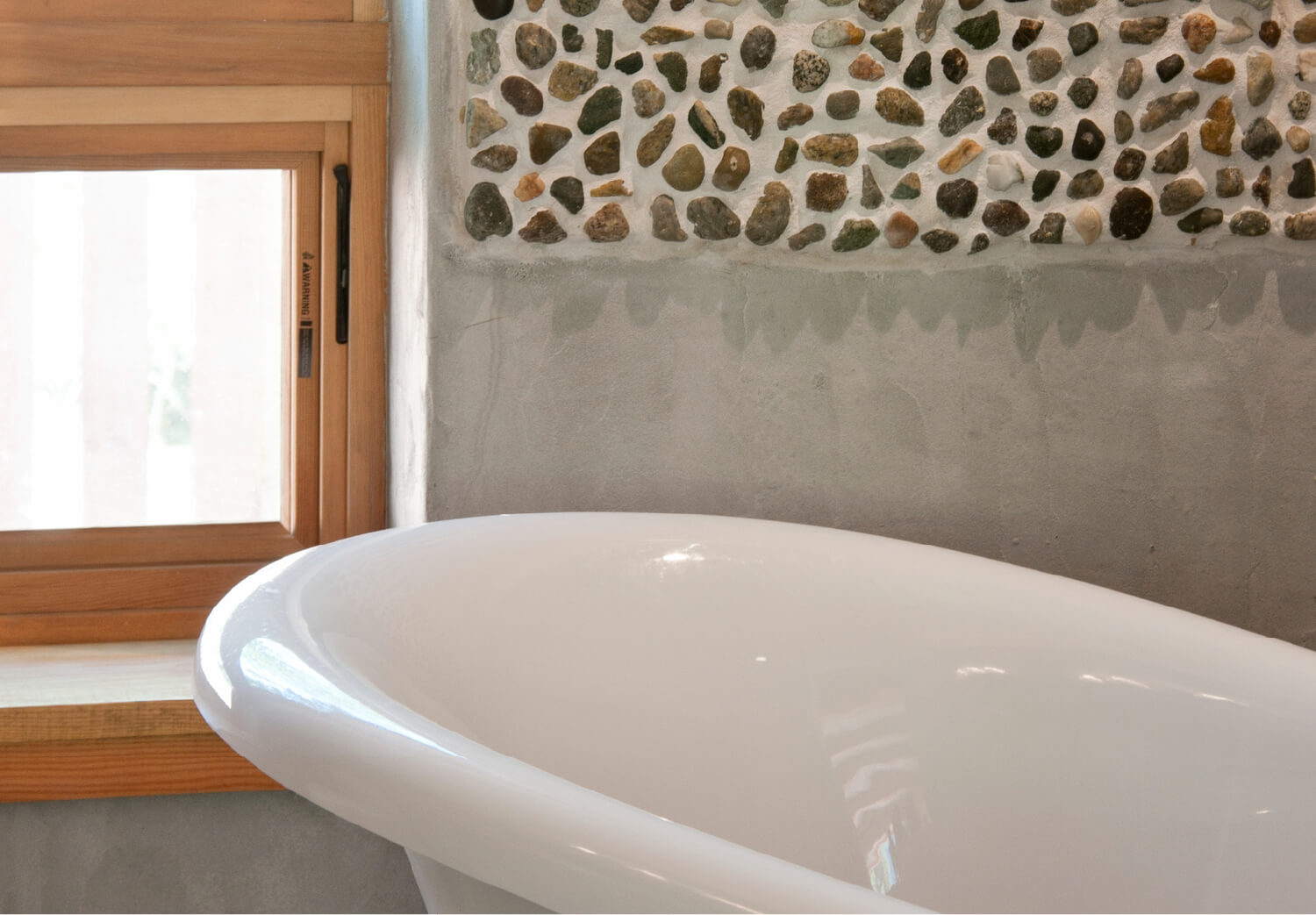OFF THE GRID
SALT SPRING ISLAND, BC
CIP BUILDING SYSTEM
Monolith Systems
GENERAL CONTRACTOR
NZ Builders
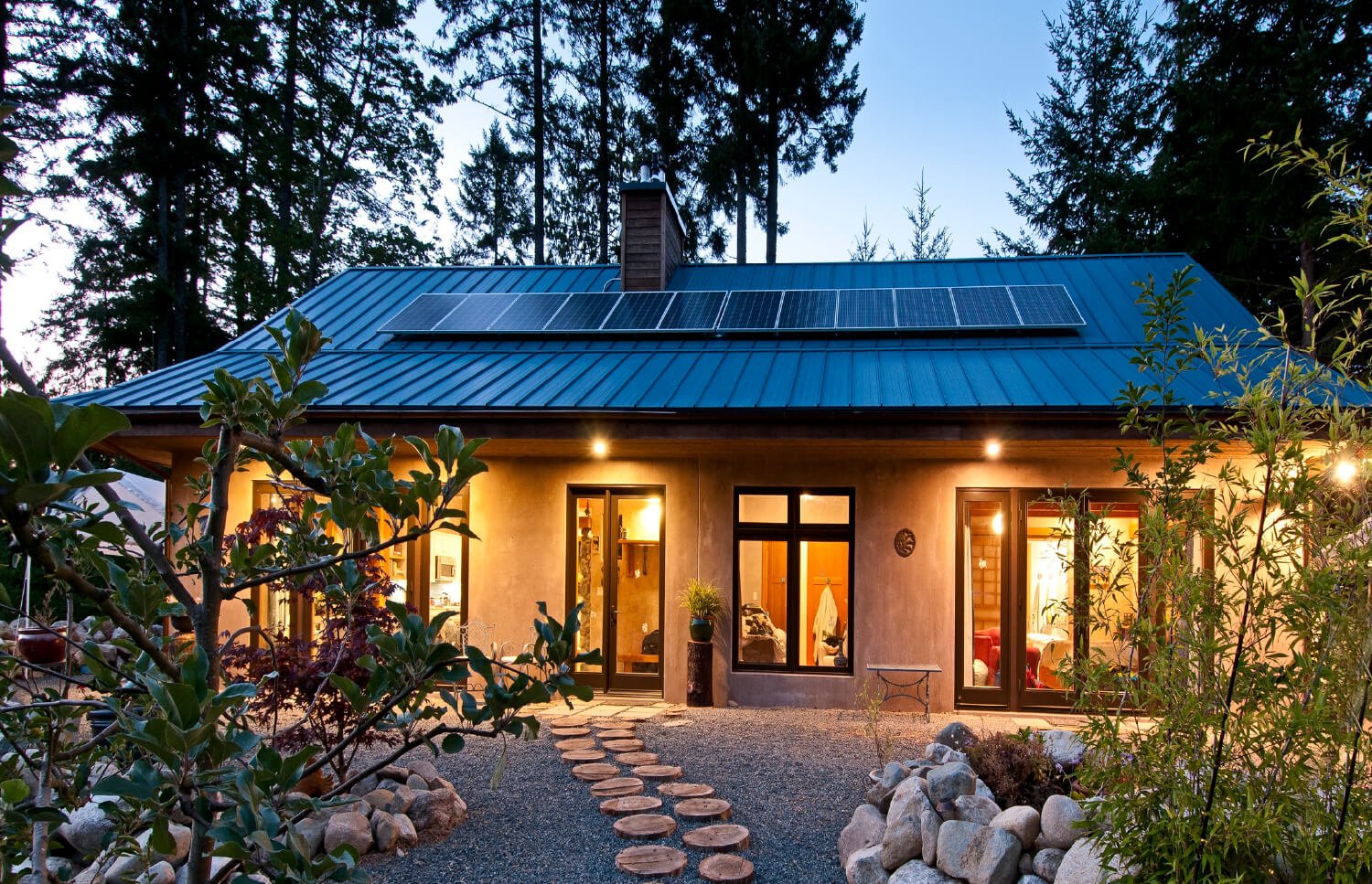
A passive-inspired concrete home built entirely off-grid using solar power alone. Designed using passive and active solar energy, rainwater collection, and a permaculture landscape, this home is entirely self-sufficient.
“You live in a healthy, resilient and durable home, and for a wet climate like B.C.’s, it’s the ultimate way to go. When people ask me how long these homes last, I tell them to just look at the masonry of pubs and castles built in the U.K. — 500 years ago. These buildings are here to stay.” - Damon Gray
LIVING ROOM | KITCHEN
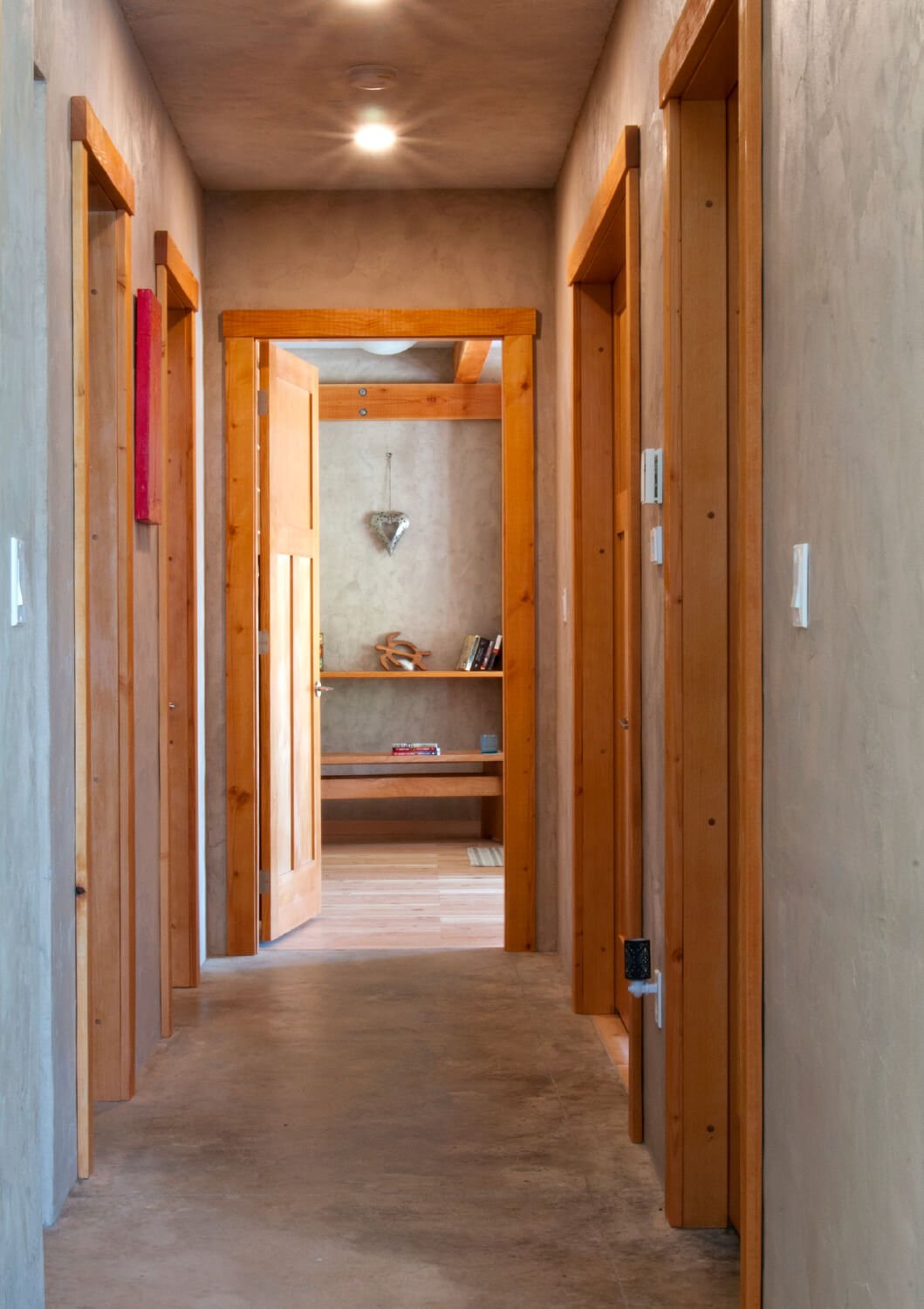
HALLWAY
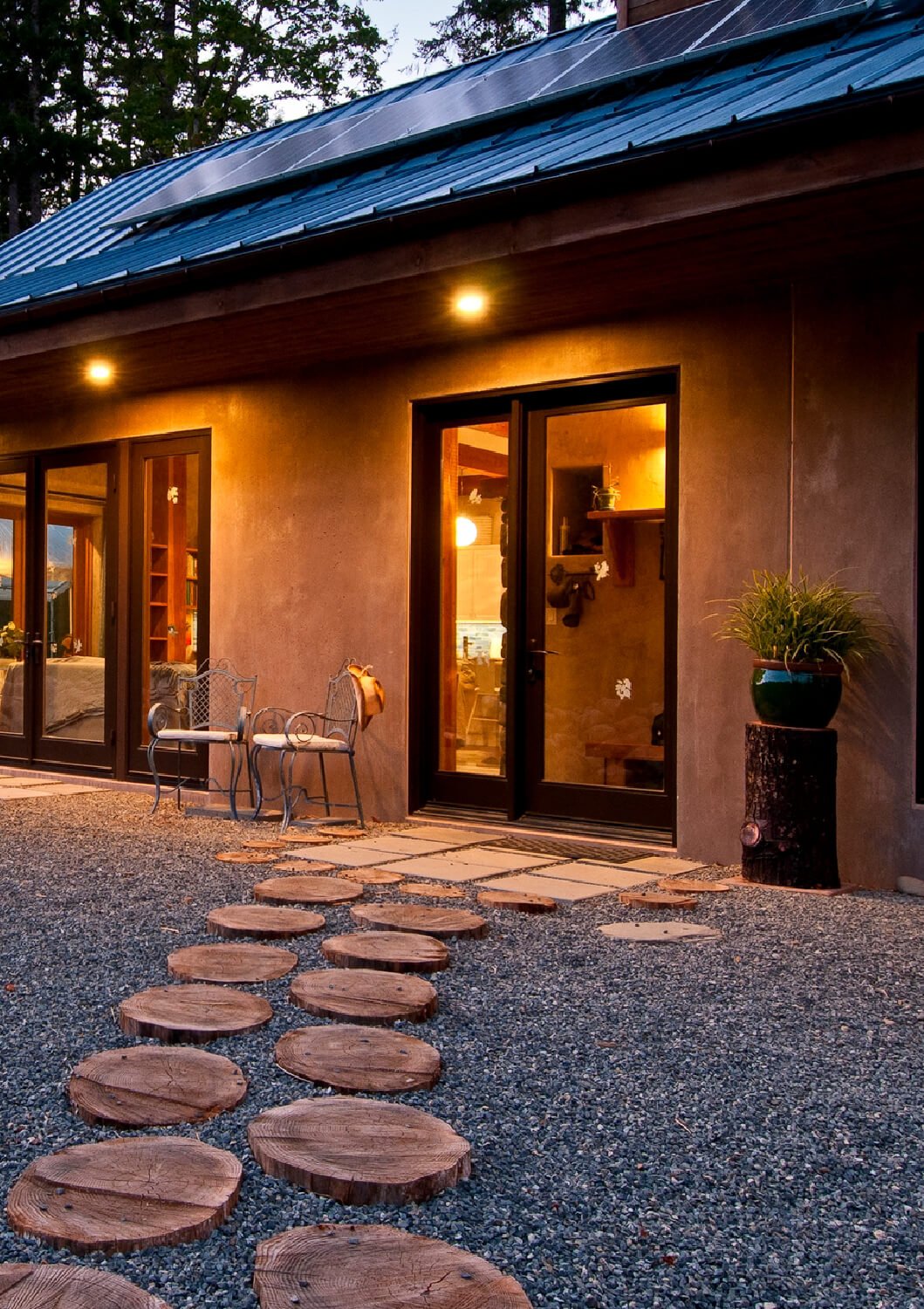
ENTRANCE
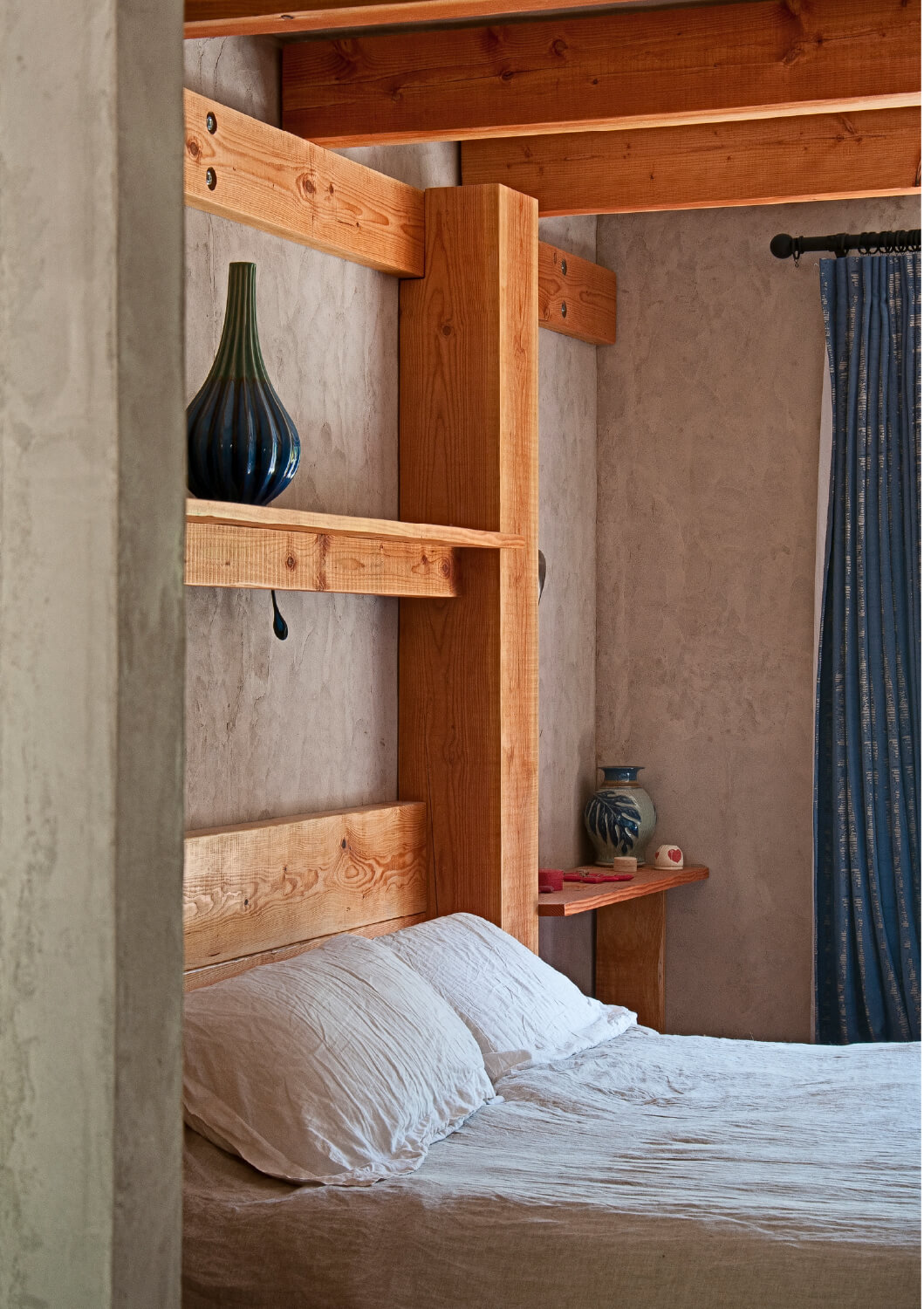
BEDROOM
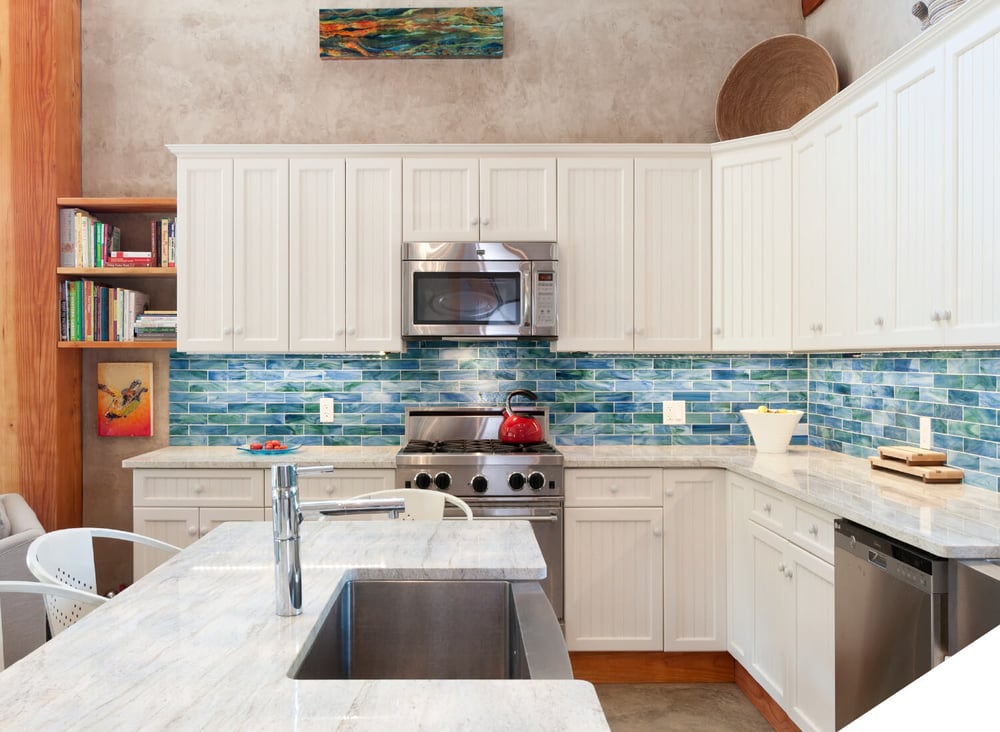
KITCHEN
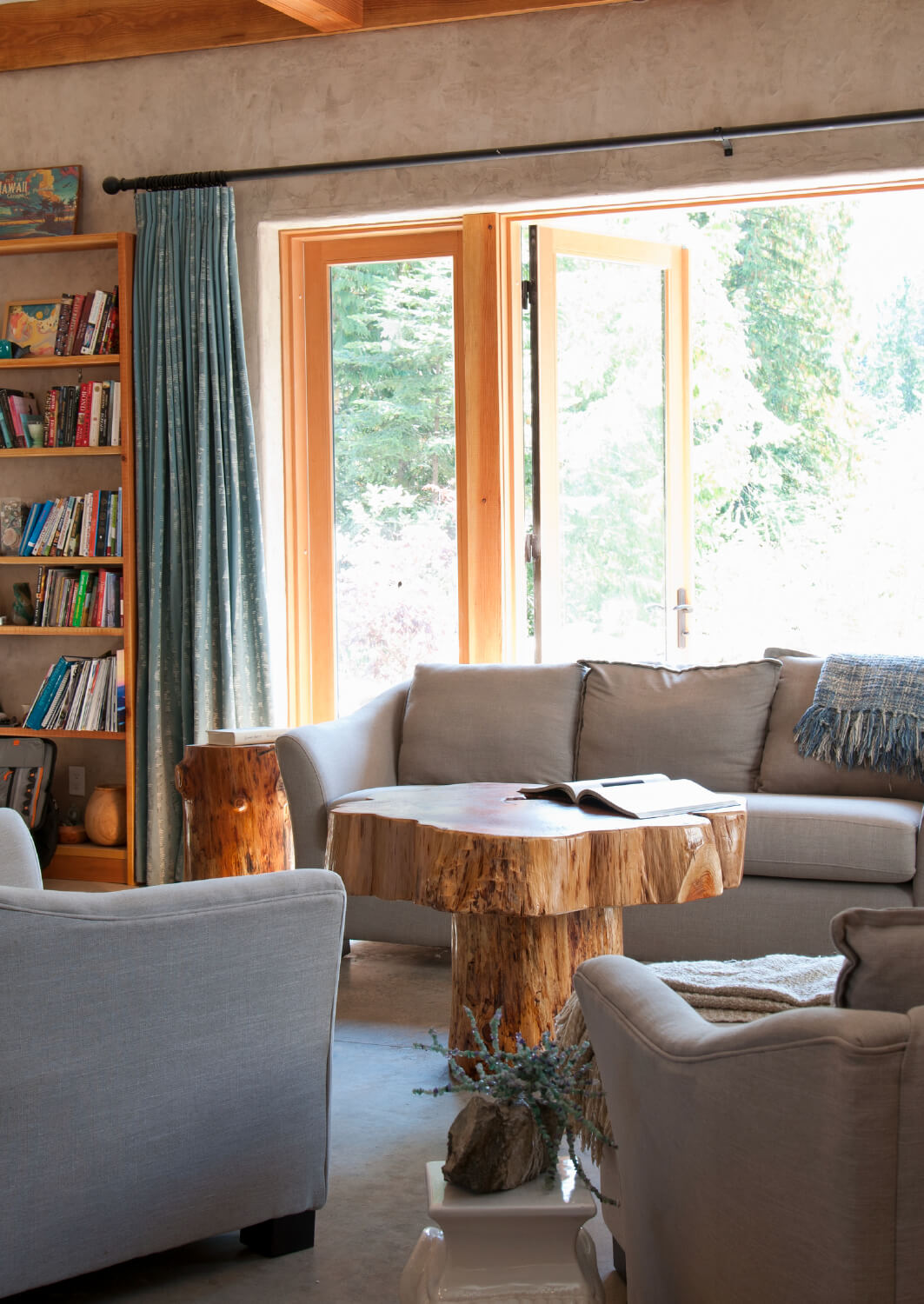
LIVING ROOM
FEATURES
passive house inspired
passive solar designed
energy model,
off grid home
- CIP Concrete Insulated Panels
- R32 Wall Assembly
- R40 Slab, Insulated Footings
- R40 Roof Assembly
- 1 ACH (Air Change per Hour)
- Zendher HRV System Low3 Glazing
- Fibreglass Windows
- American Clay Walls
- Reclaimed Wood
- Metal Snap Lock Roof
- Wood Burning Fireplace
- 6Kw Solar P.V w/ Batteries
- Rain Water Catchment
- Heat Demand 17kw/m2 per Year
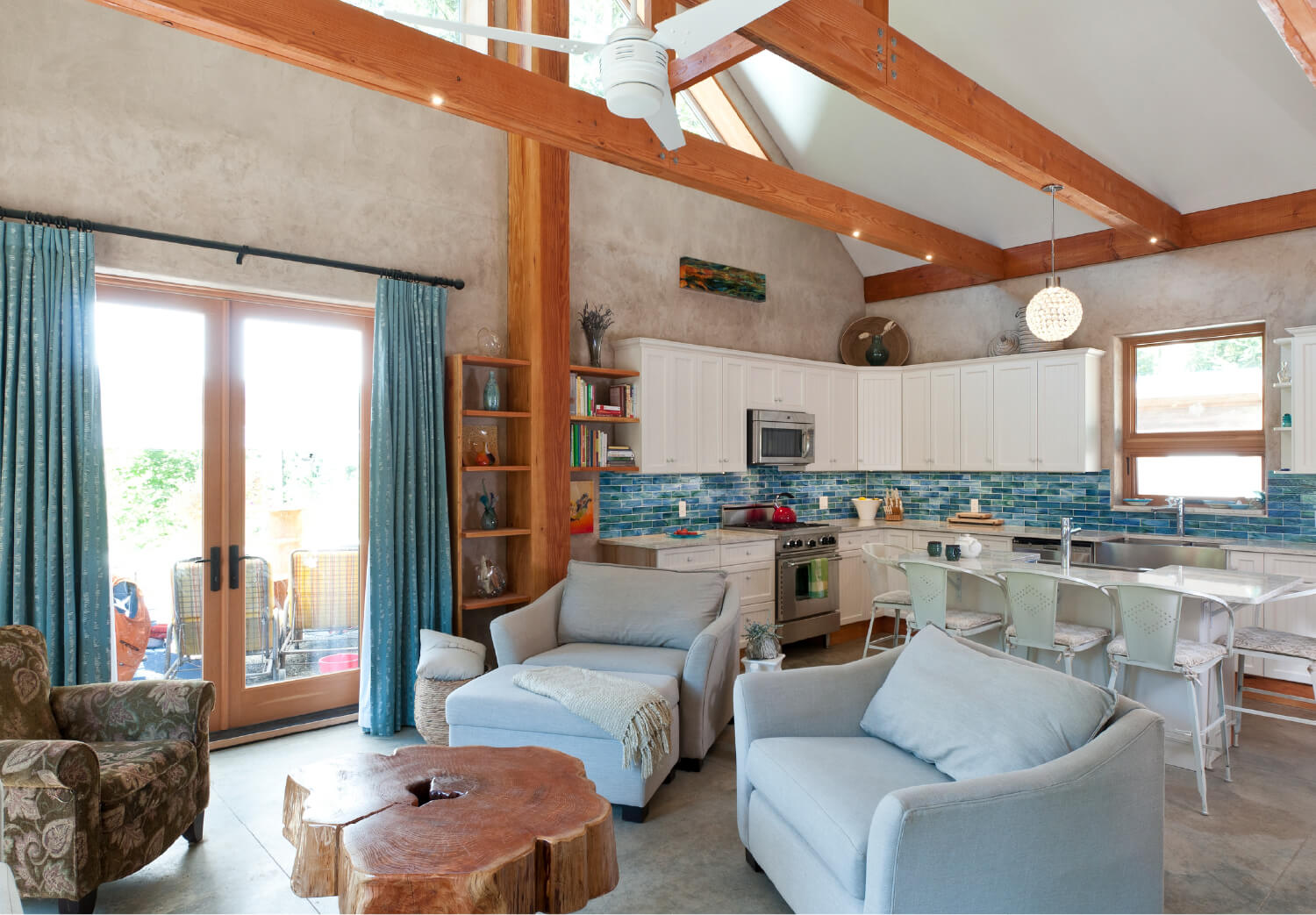
LIVING ROOM | KITCHEN

PATIO
