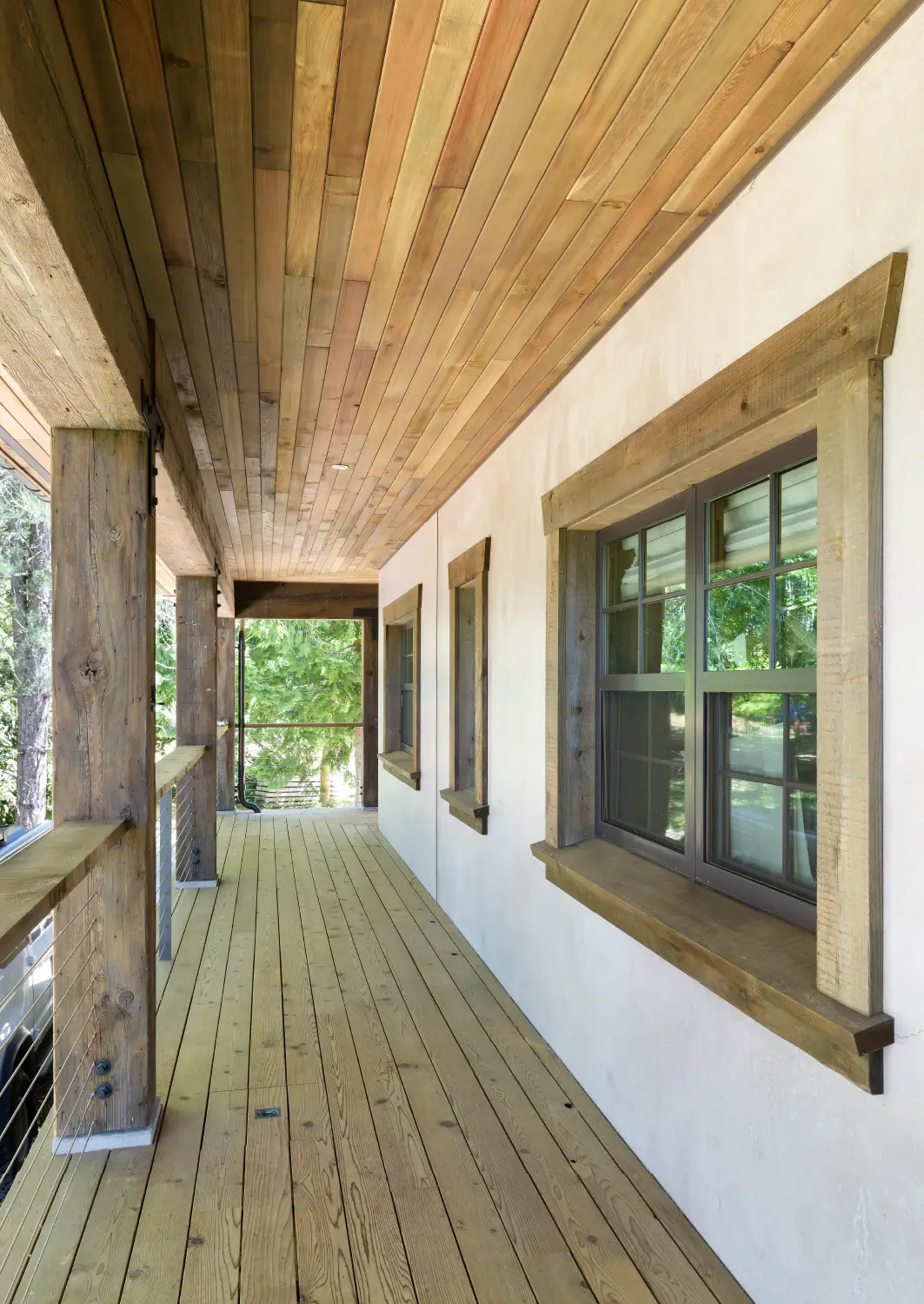SUSTAINABLE LIVING
VANCOUVER ISLAND, BC
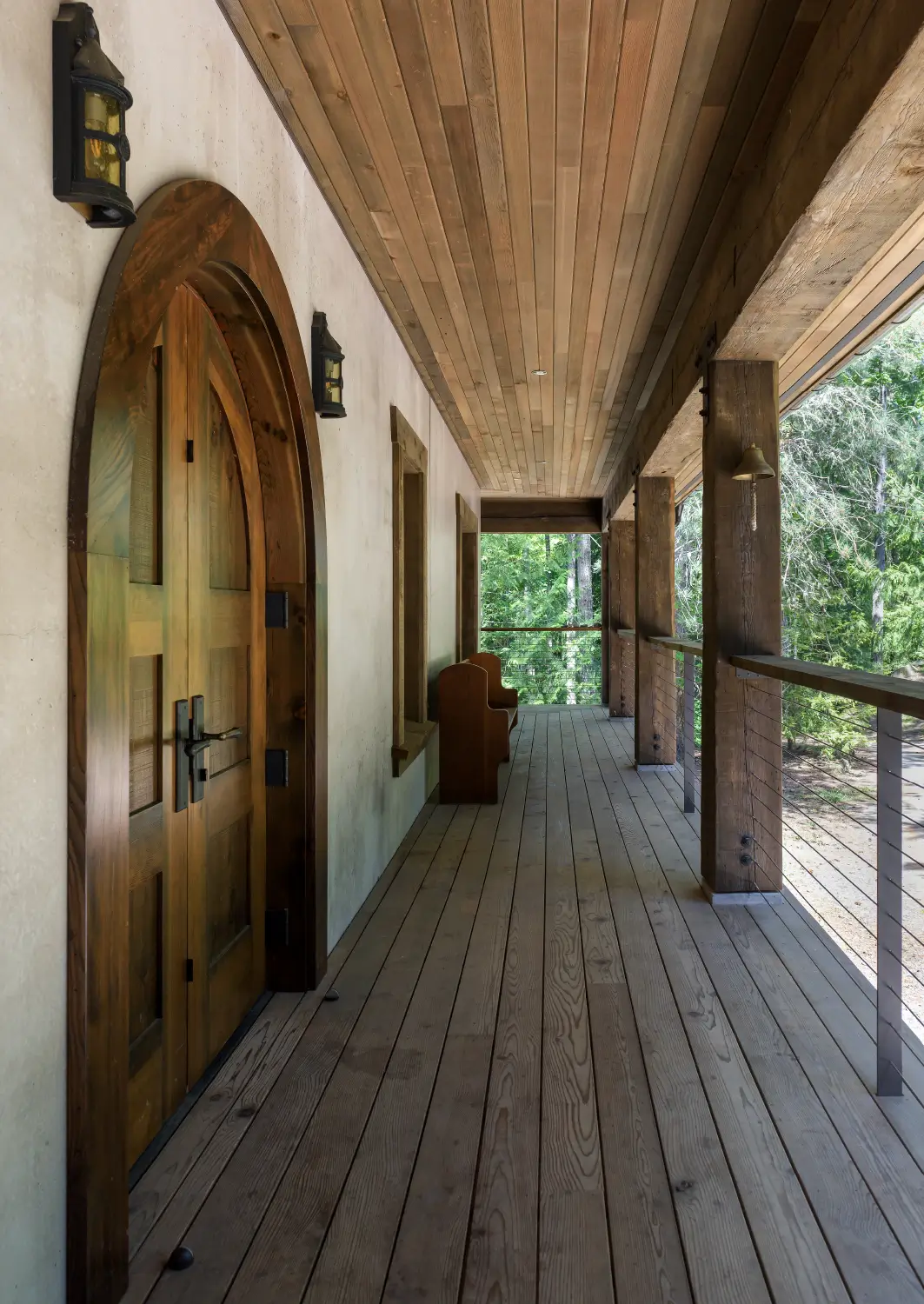
Front Entrance
This home was constructed using concrete insulated panel (CIP) building technology, using a tilt-up method, which at the time was unique to the residential building industry in Canada.
By carefully selecting sustainable materials and repurposing products, this home minimizes its environmental impact and contributes to conserving natural resources. It sets an example for responsible building practices that can inspire others in the community to follow suit. Building a home with longevity in mind ensures that it can withstand the test of time and requires fewer resources for maintenance and renovations over the years. This not only saves money but also reduces waste and prevents the need for frequent replacements. Vancouver Island, like many other regions, faces the challenges of climate change. Constructing homes that can withstand the local climate conditions helps ensure they remain comfortable and habitable during extreme weather events, reducing vulnerability and the need for extensive repairs or reconstructions. The ability of this home to accommodate off-grid living indicates a reduced dependence on conventional utilities and fossil fuels. Incorporating renewable energy sources, rainwater harvesting, and efficient water usage fosters a more sustainable lifestyle and contributes to a lower carbon footprint.
Main Room
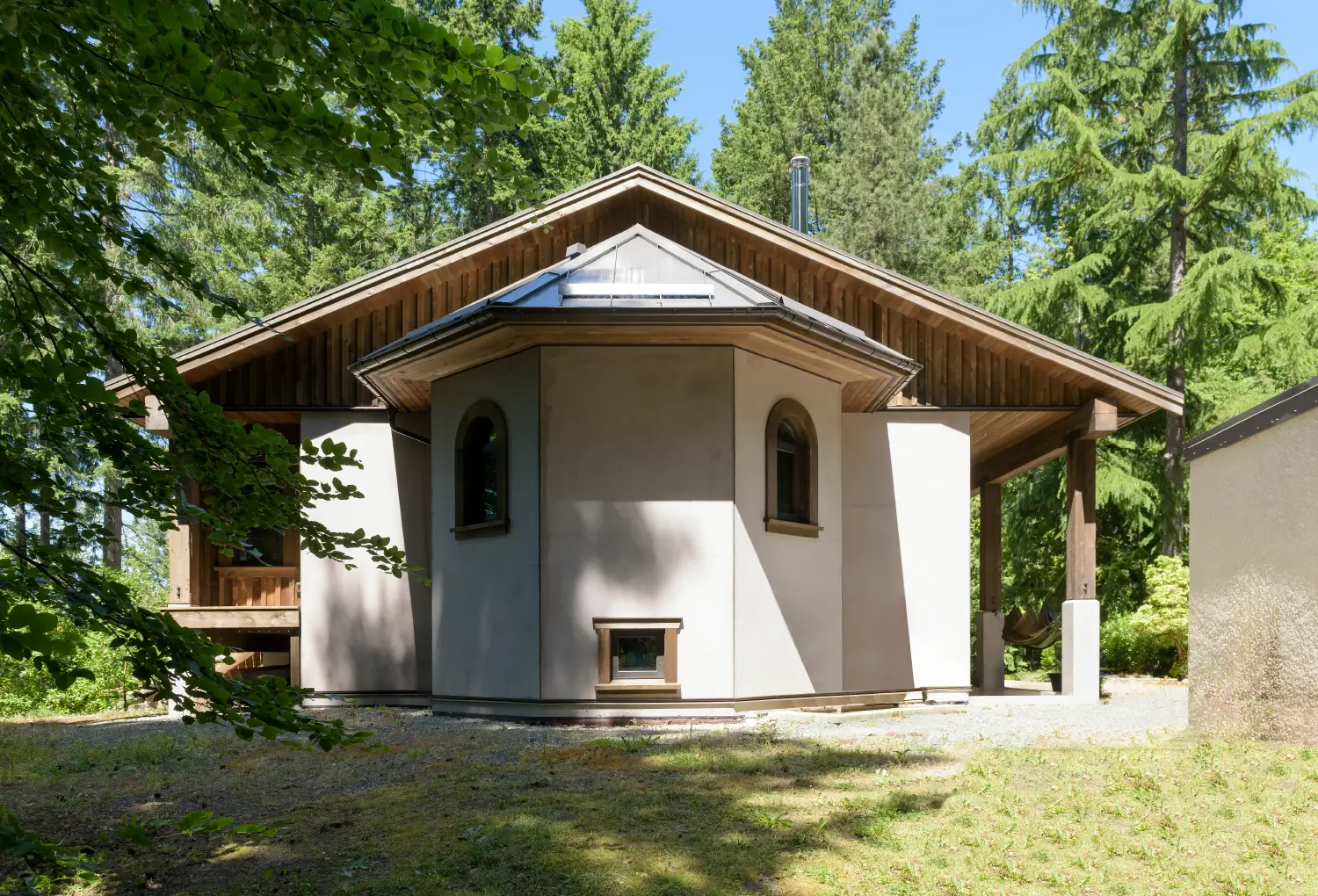
EXTERIOR
Features
- Coloured Concrete
- Recycled Timber & Beam
- Rain Harvest System
- CIP with Rock Wall Insulation
- Cathedral Style Ceiling
- Arched Entrance and Doors
- Eco-friendly
- Repurposed materials
Main Room
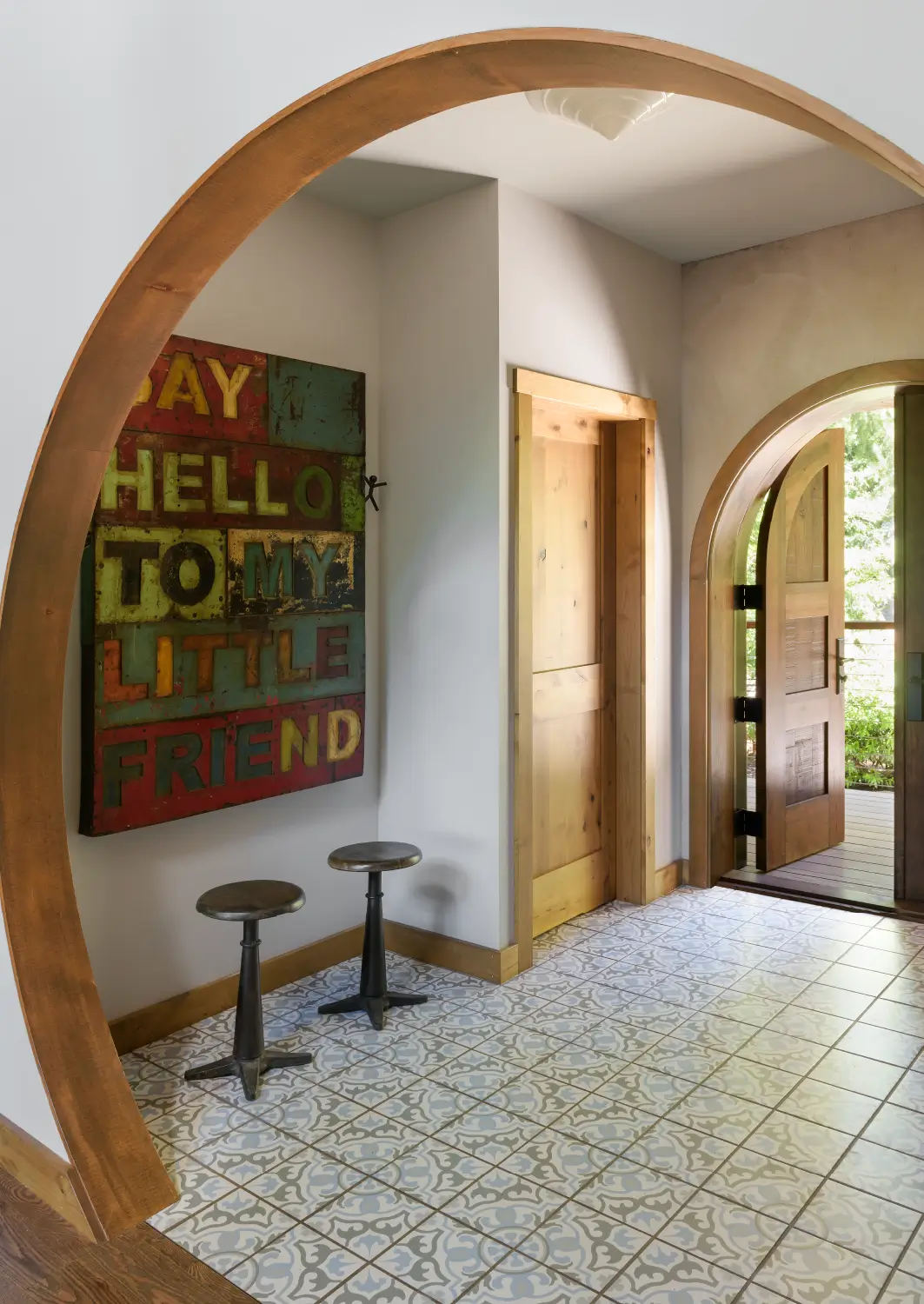
Foyer
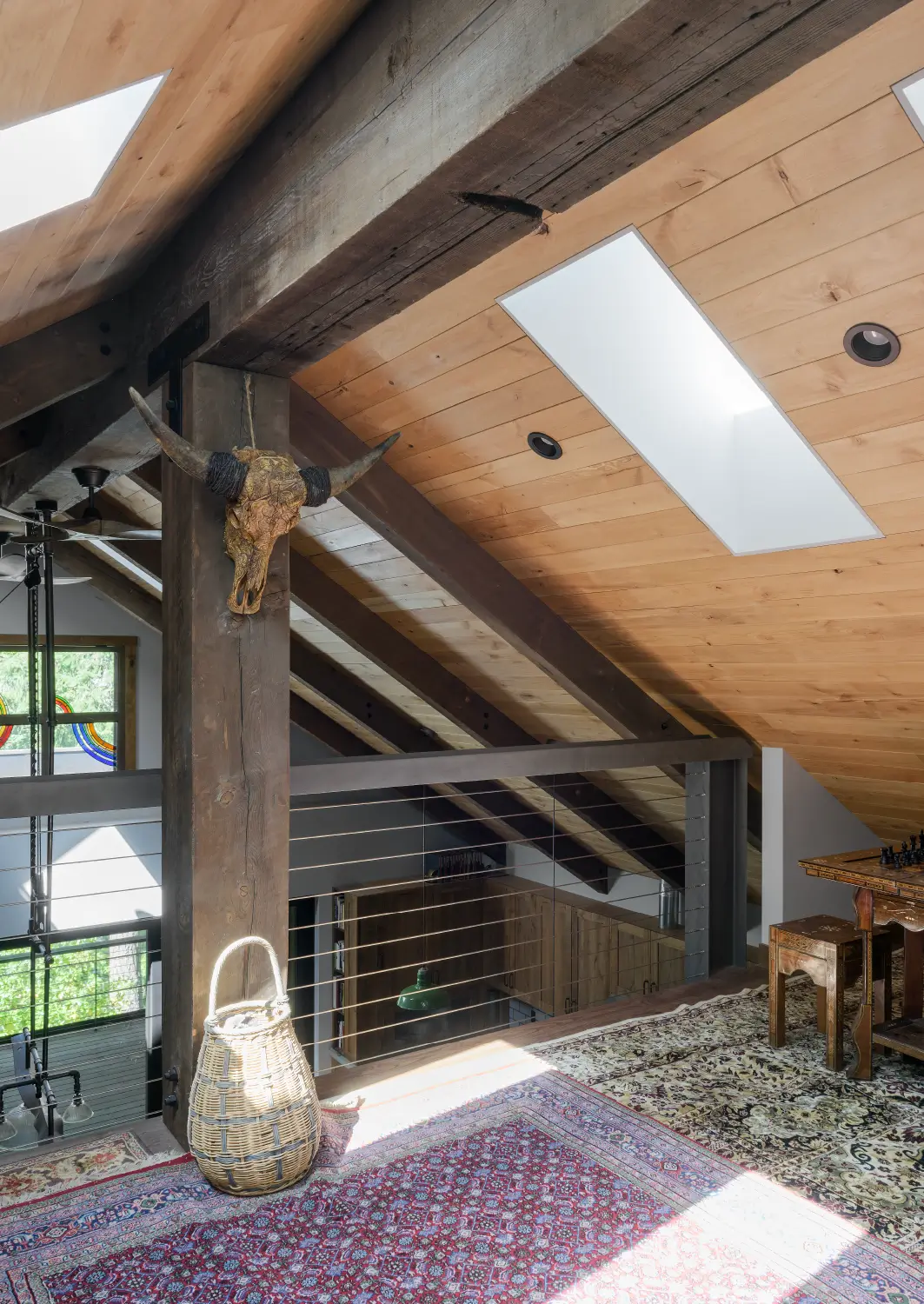
Loft
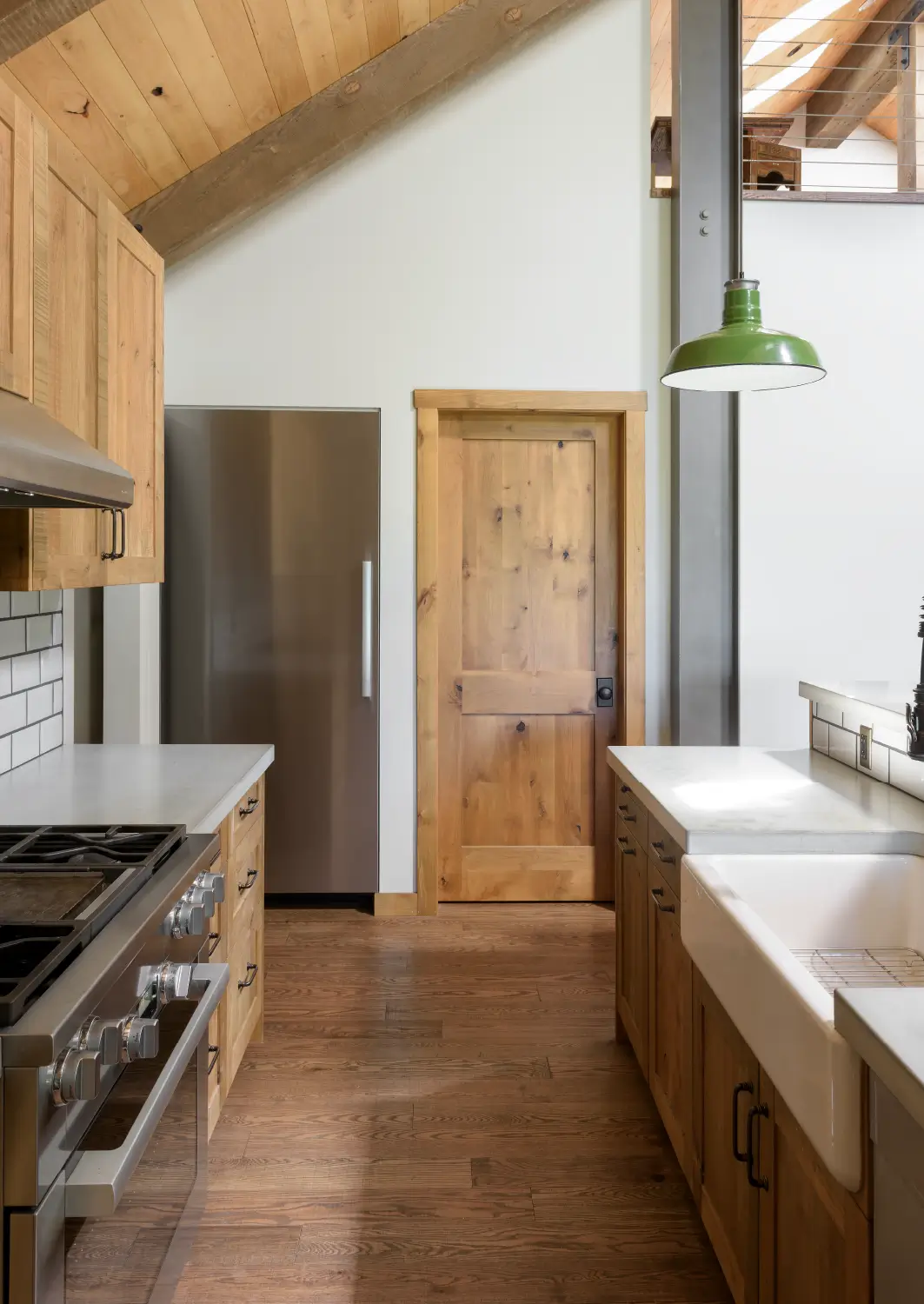
Kitchen
Kitchen
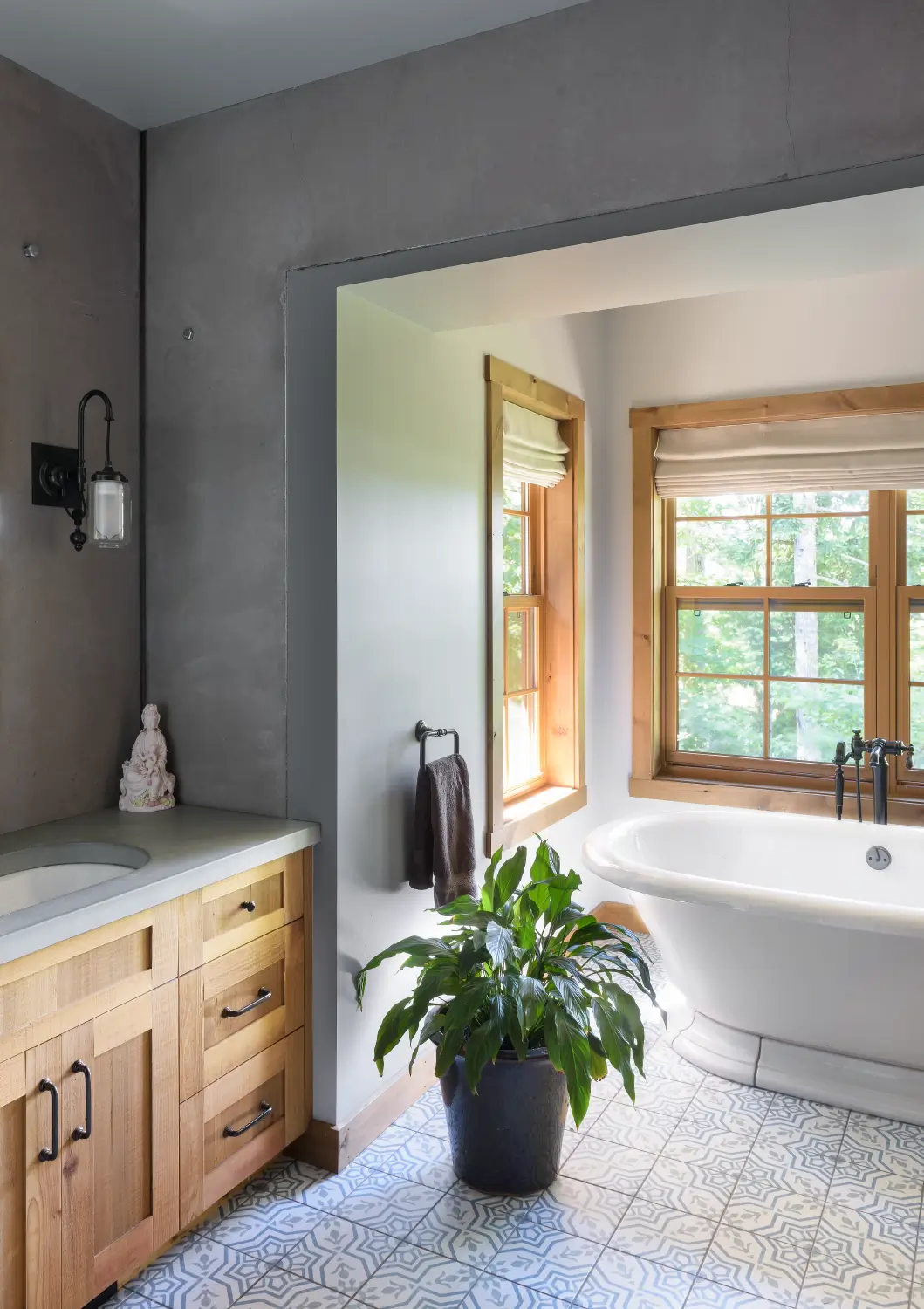
Master Bathroom
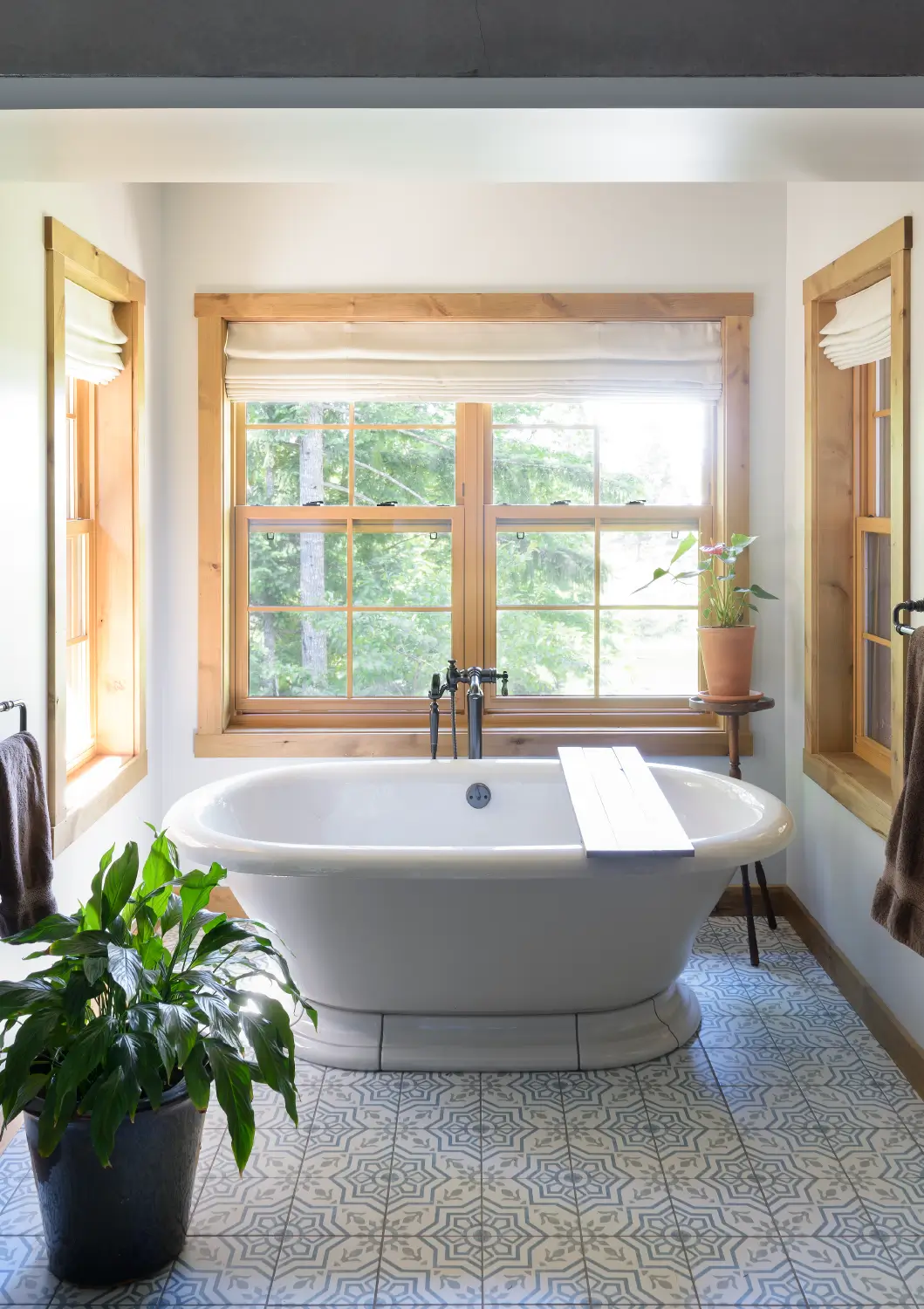
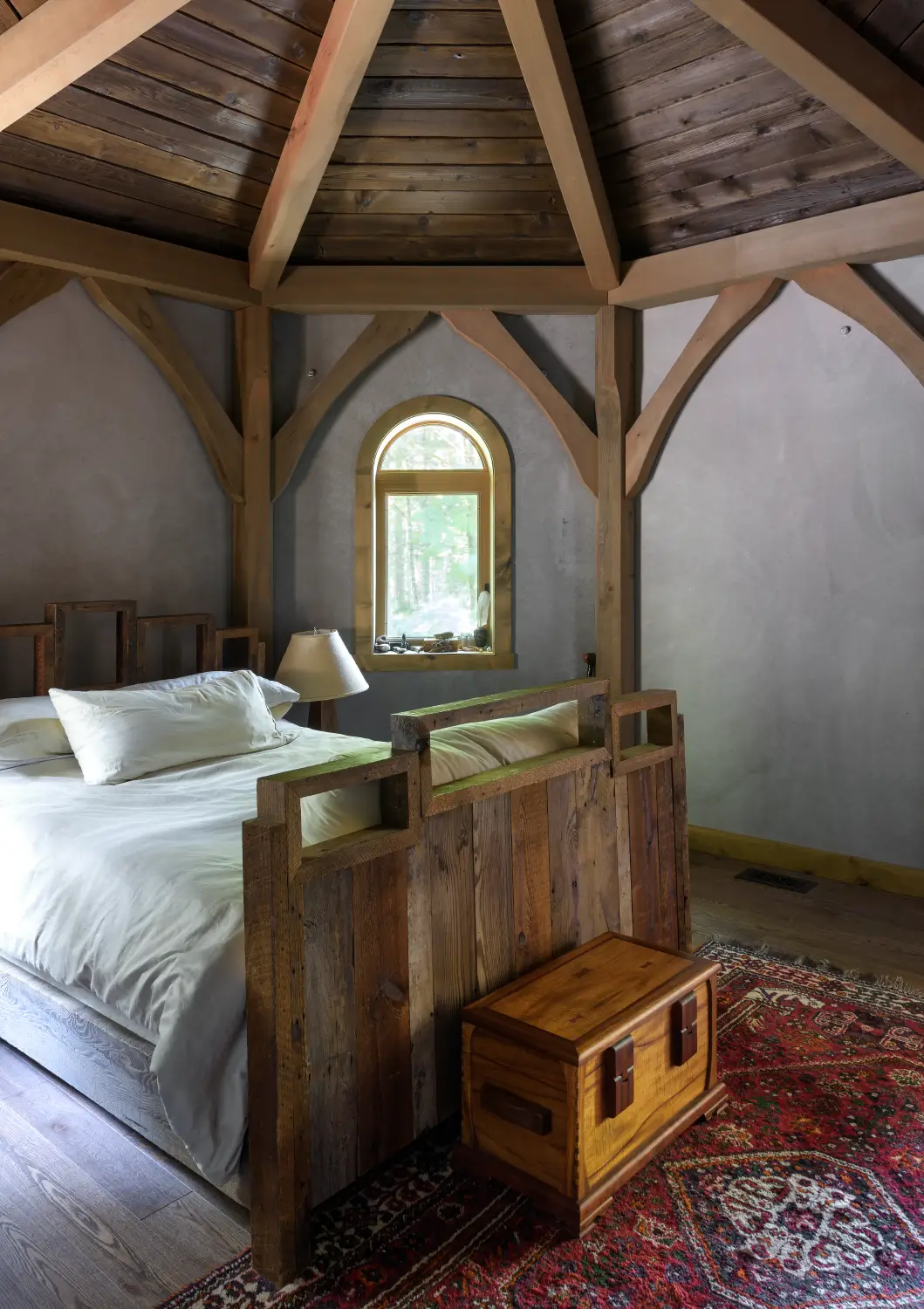
Cathedral Ceiling
Master Bedroom
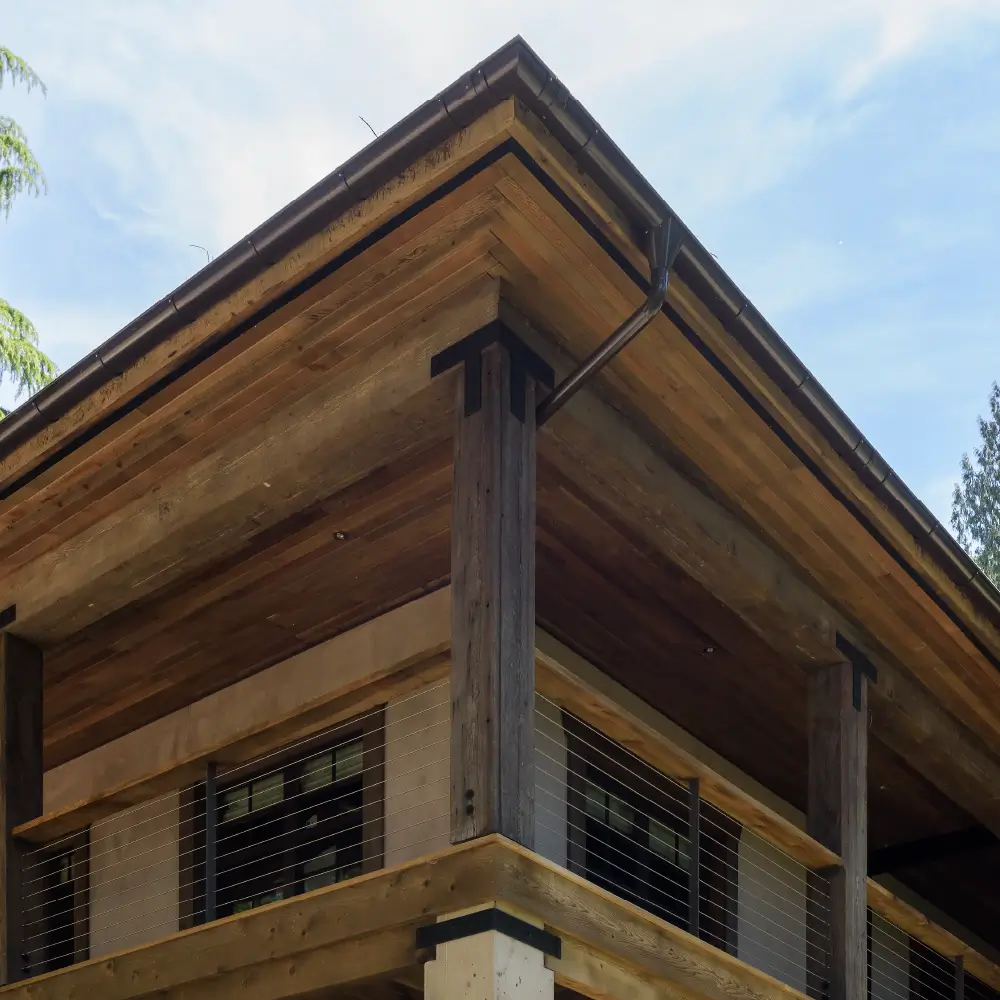
Exterior Details
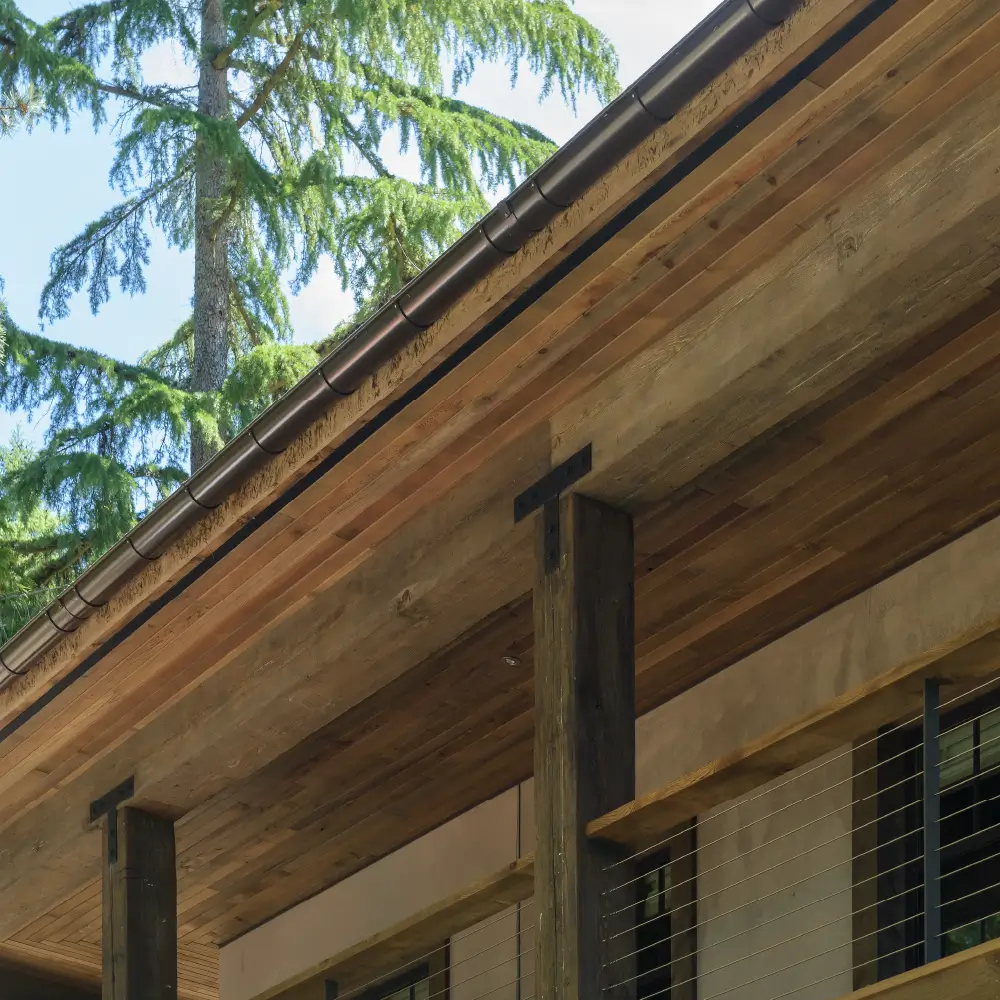
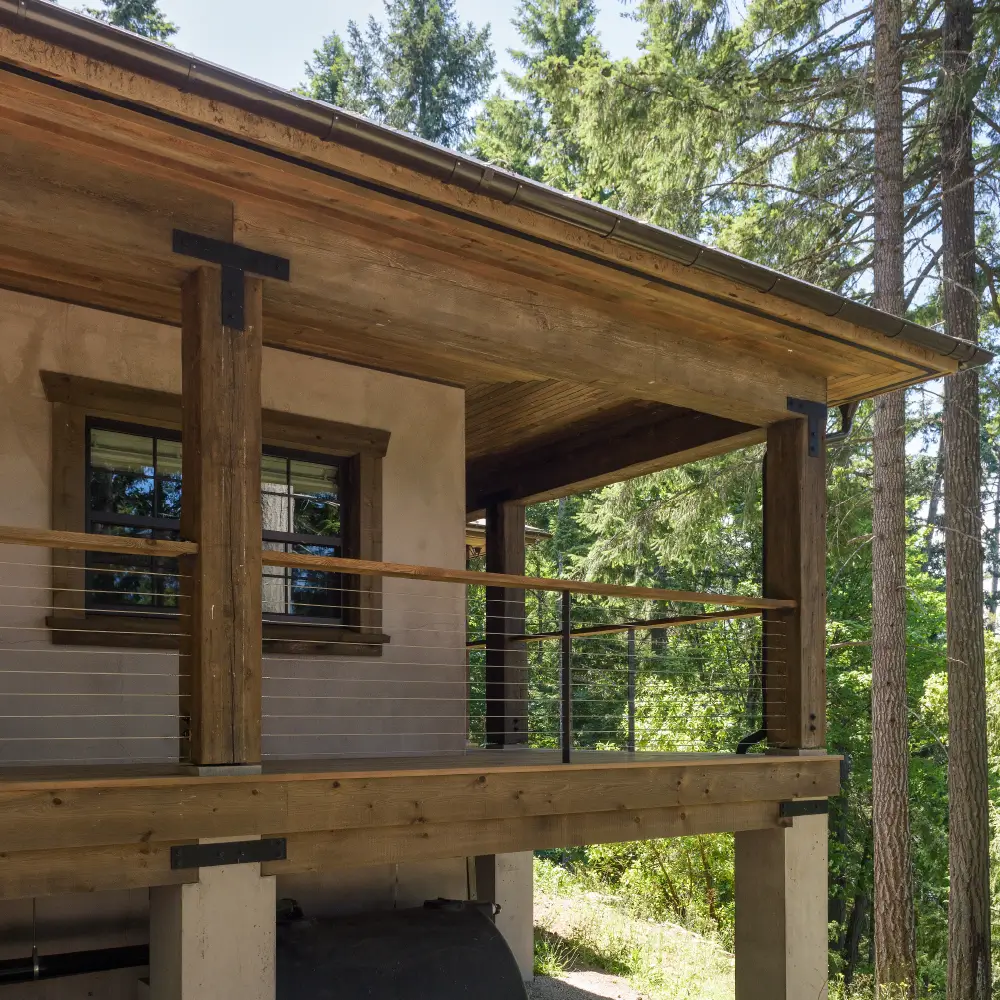
Enclosed Porch
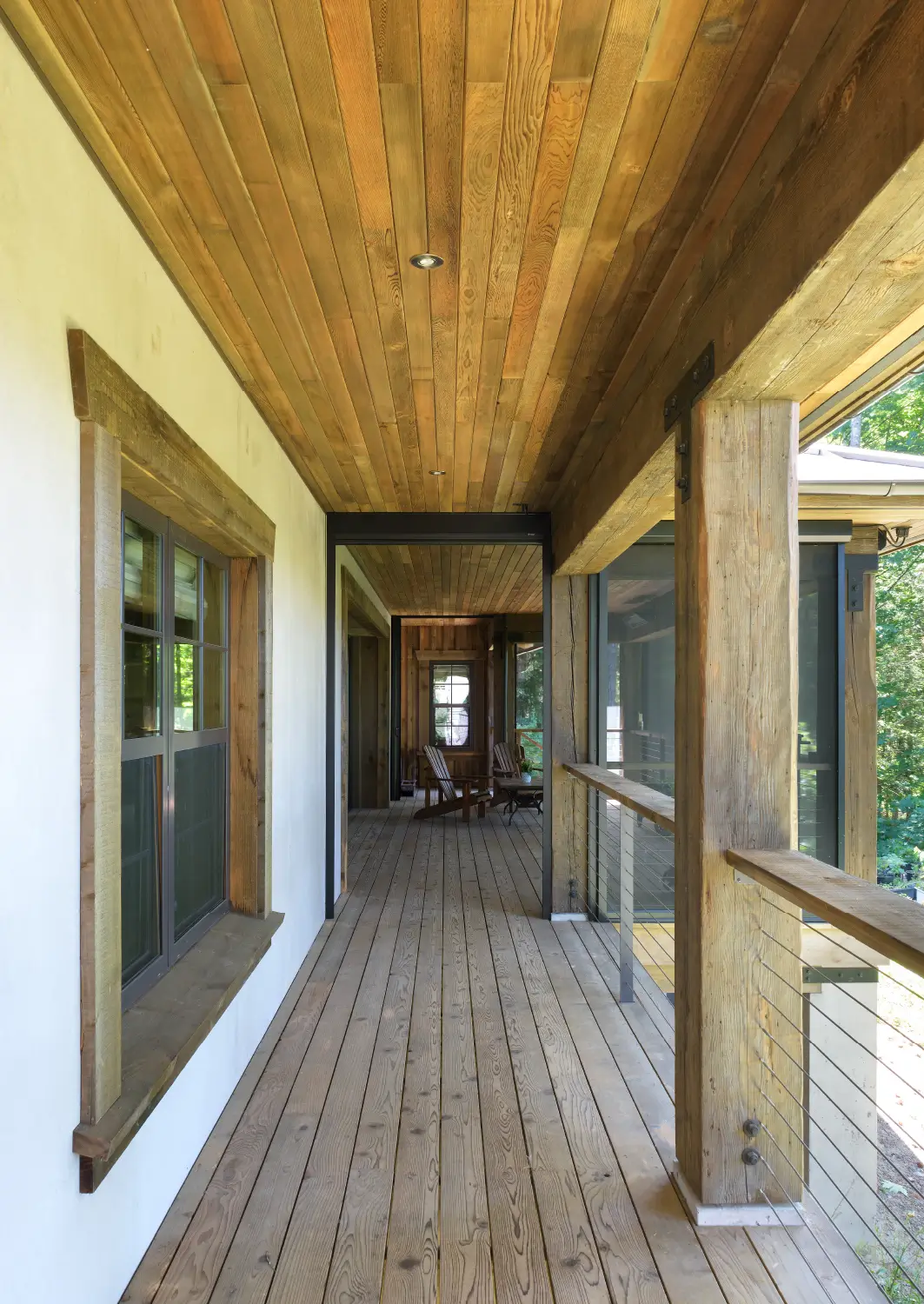
Deck Area
