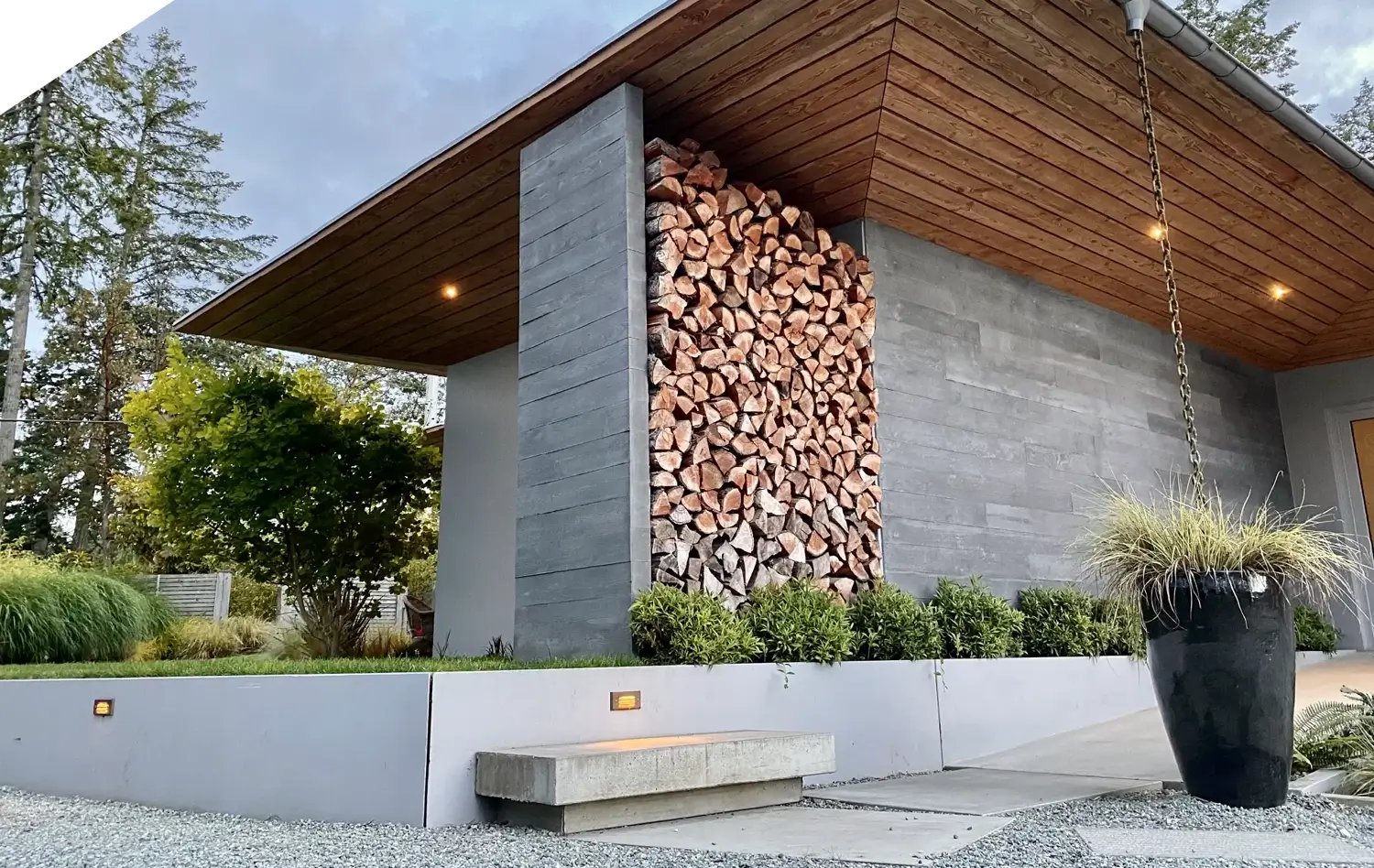AWARD WINNING
WAIN ROAD, VICTORIA, BC
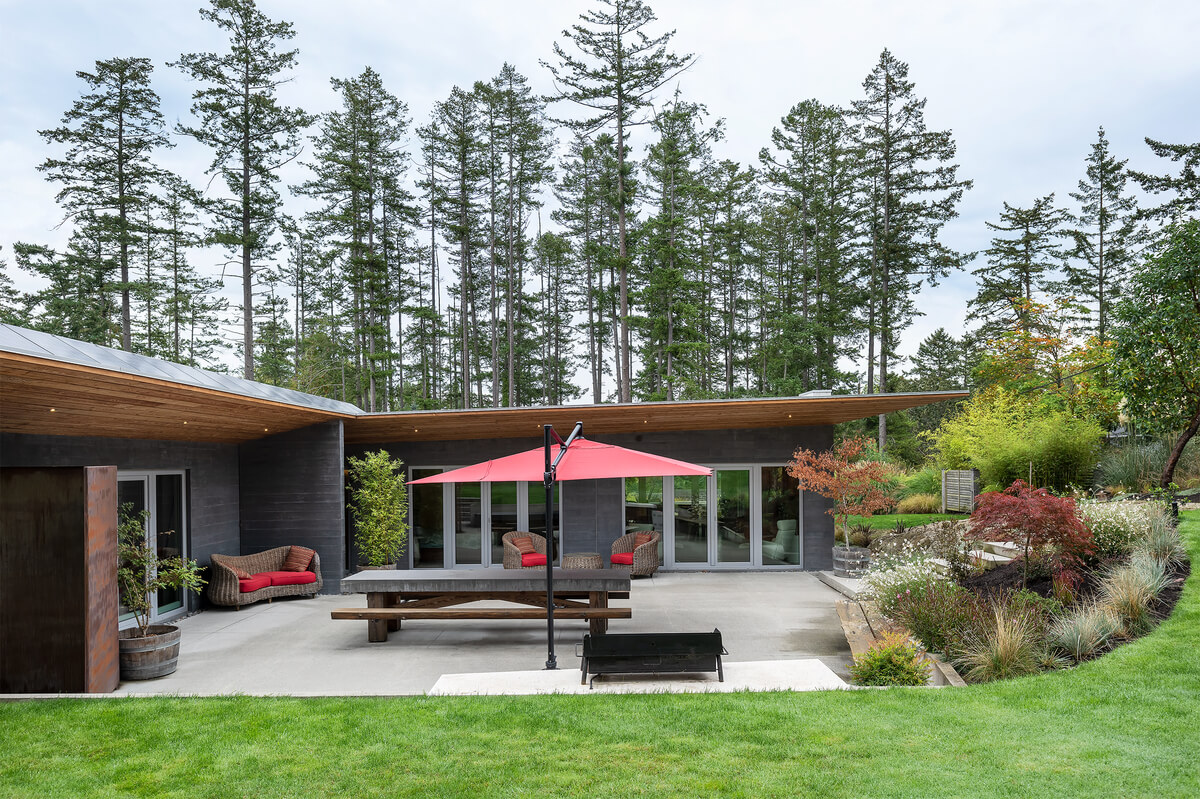
This home was constructed using concrete insulated panel (CIP) building technology, using a tilt-up method, which at the time was unique to the residential building industry in Canada.
CIP homes are low maintenance, energy efficient, extremely durable, and resistant to common damage culprits such as rot, mould, pests, and fire.
Wain Rd home was intentionally designed to capture solar energy and retain thermal mass.Resulting in 80% less thermal transfer making it one of the easiest systems to reach energy performing certifications. Energy efficiency equals a healthy home.
ENTRANCE
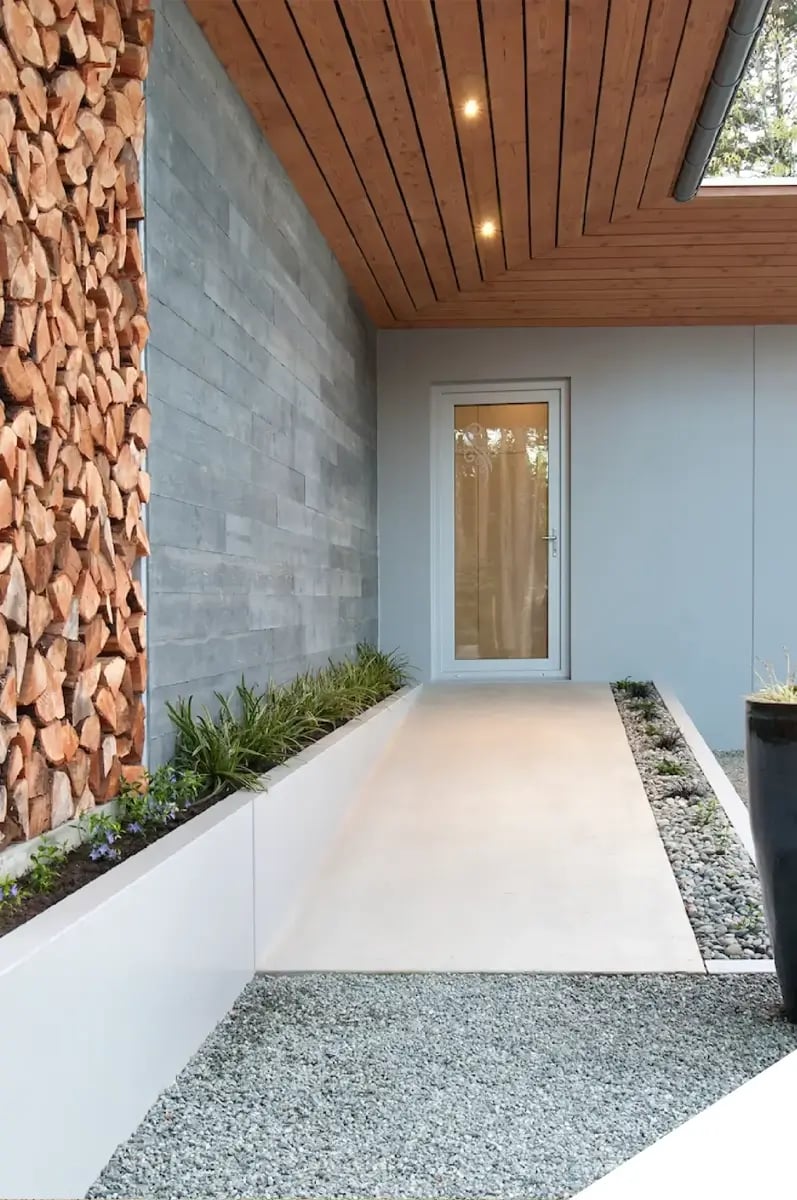
EXTERIOR FRONT ENTRANCE
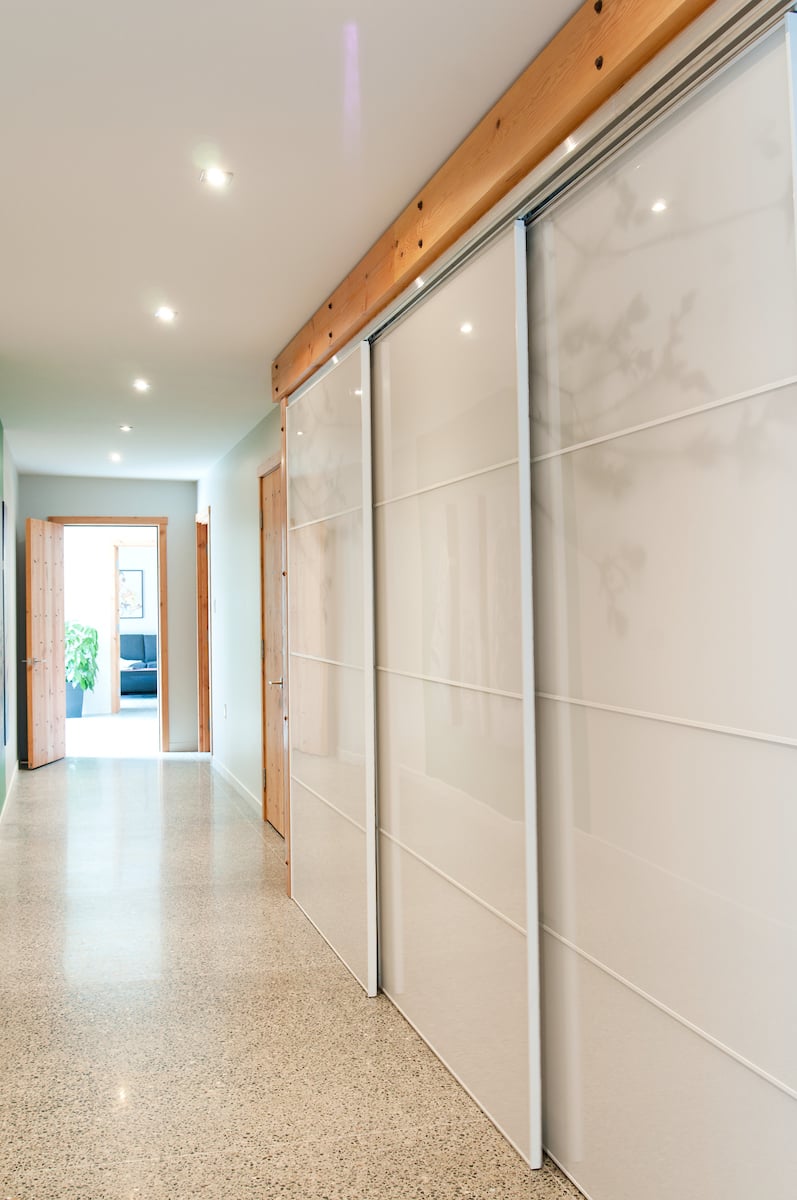
FRONT ENTRY
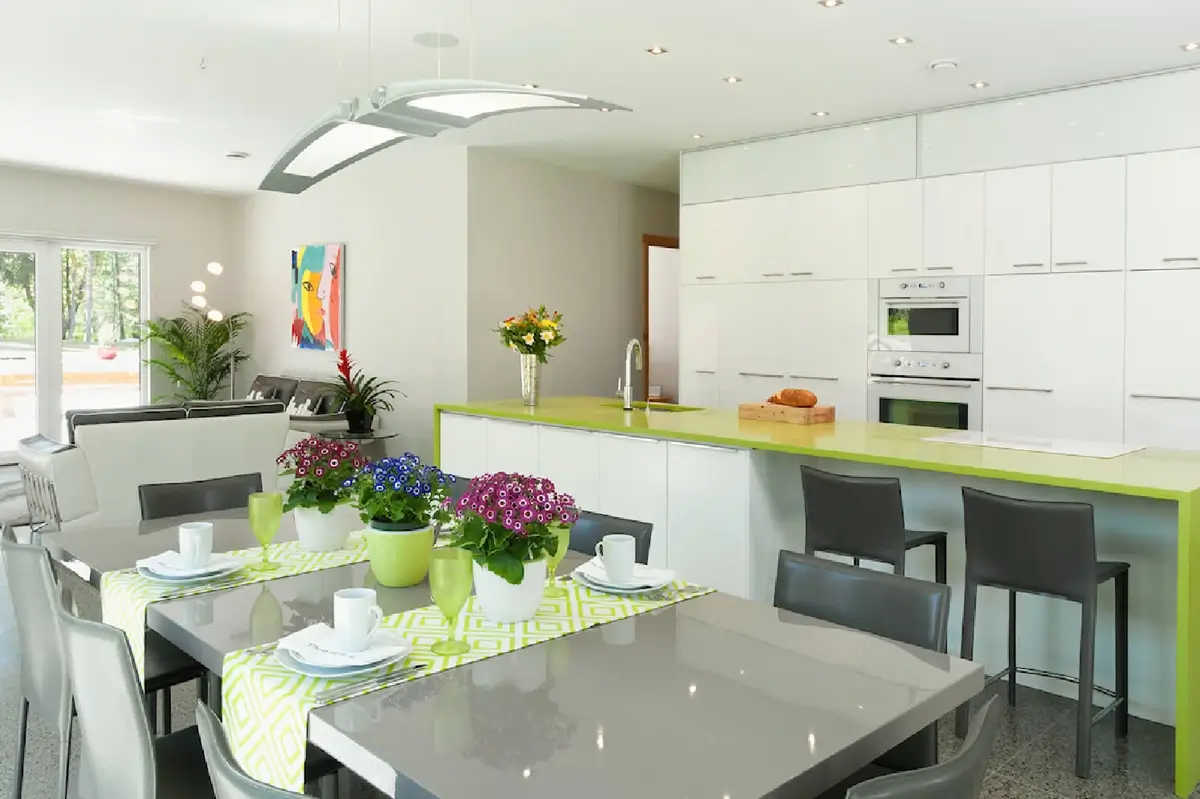
KITCHEN
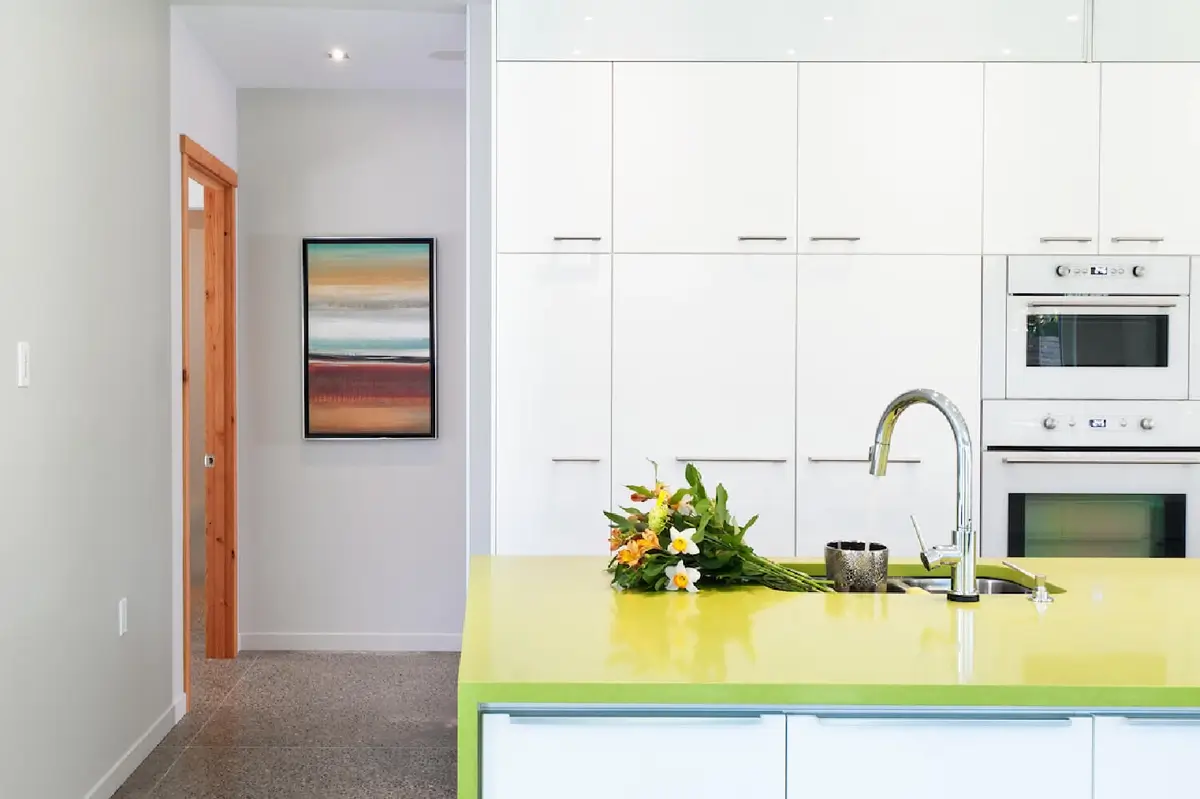
KITCHEN ISLAND
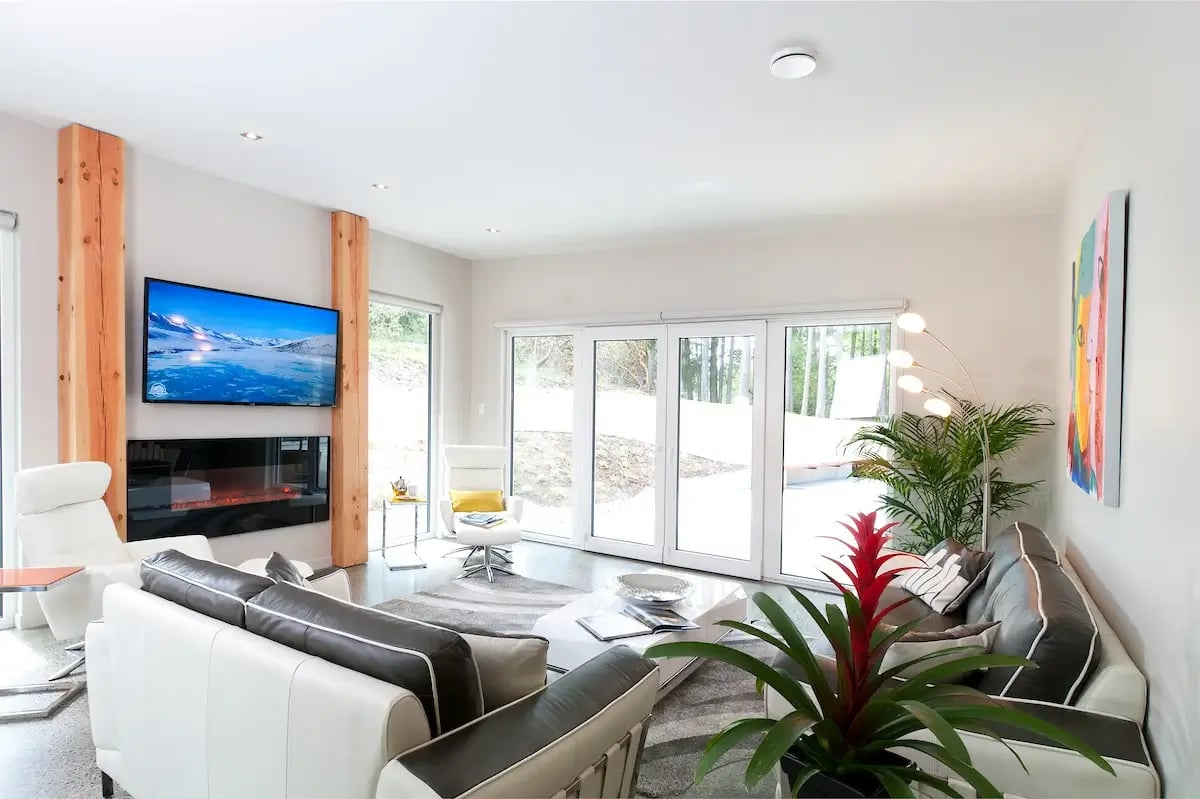
LIVING ROOM
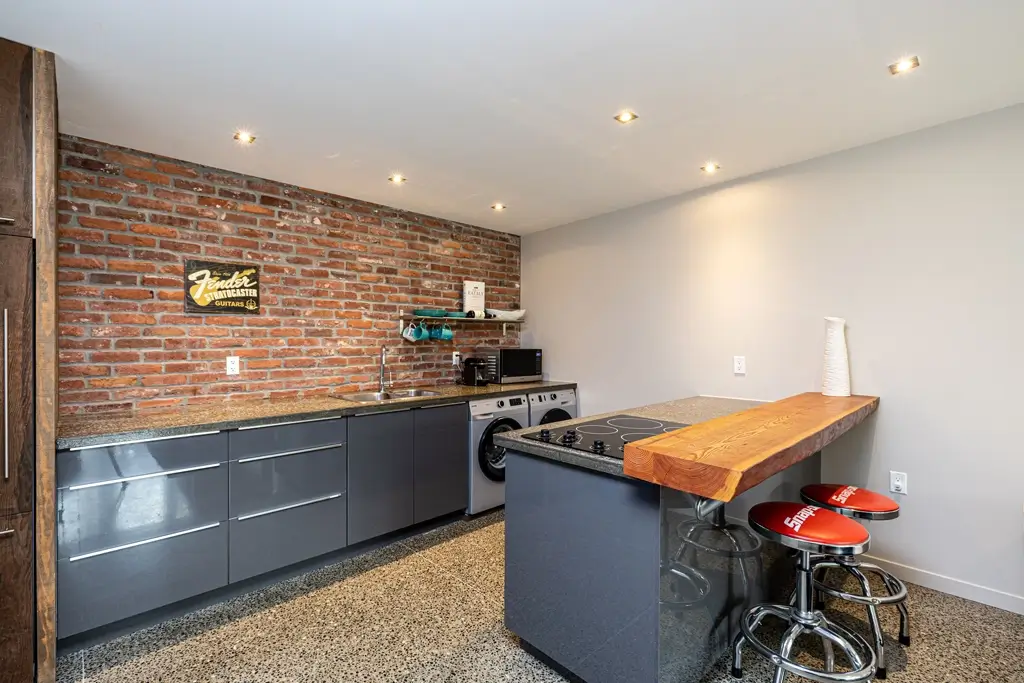
GUEST SUITE LIVING SPACE
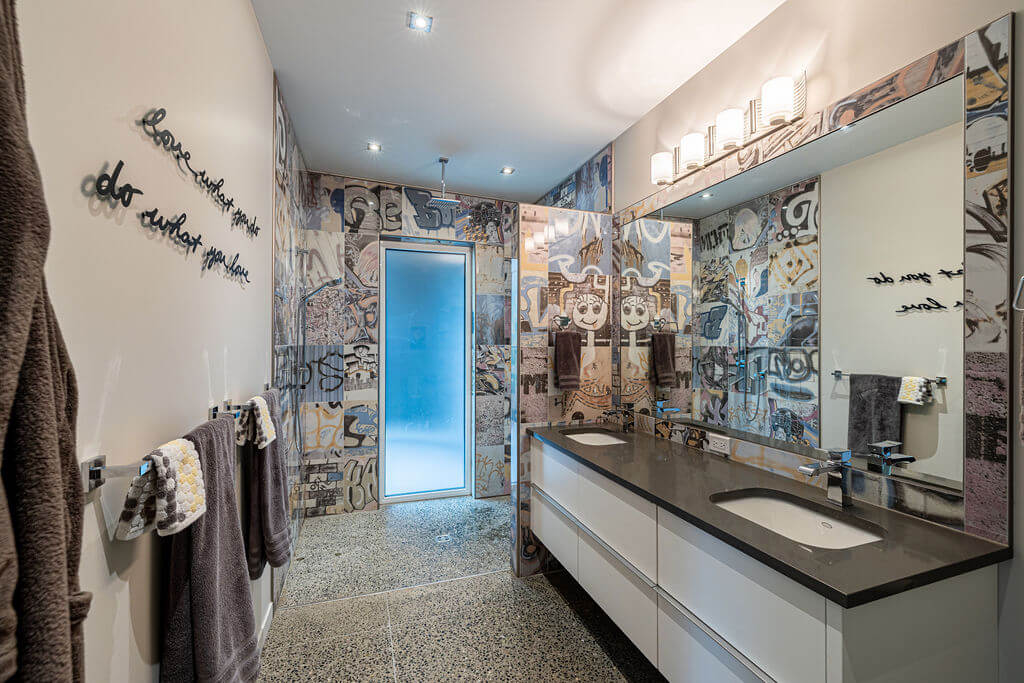
Bathroom
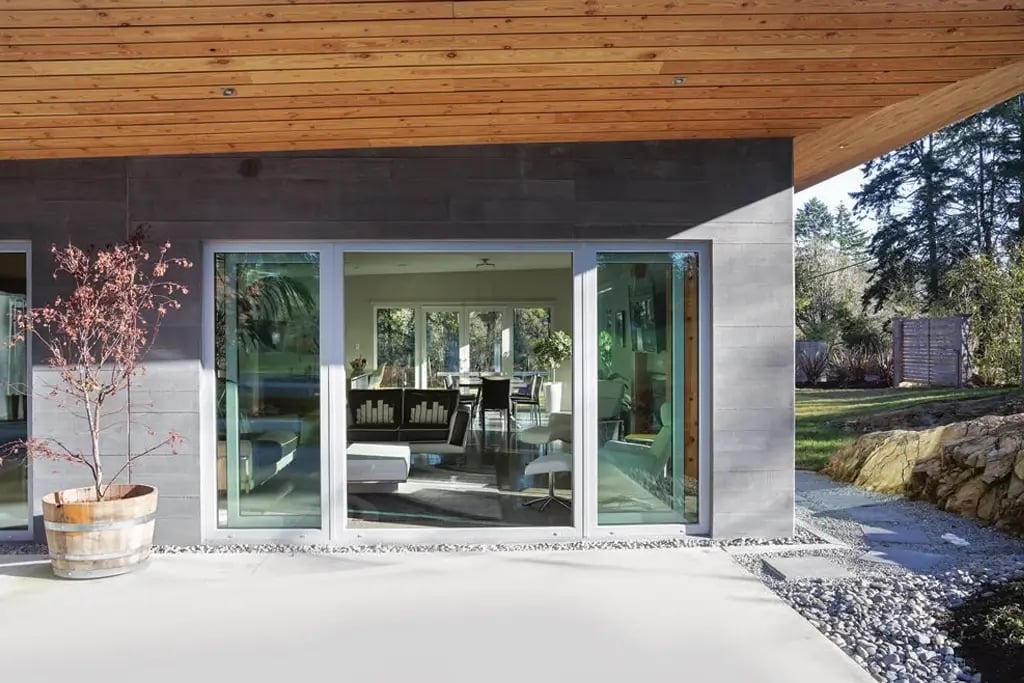
LIVING ROOM ENTRANCE FROM COURTYARD
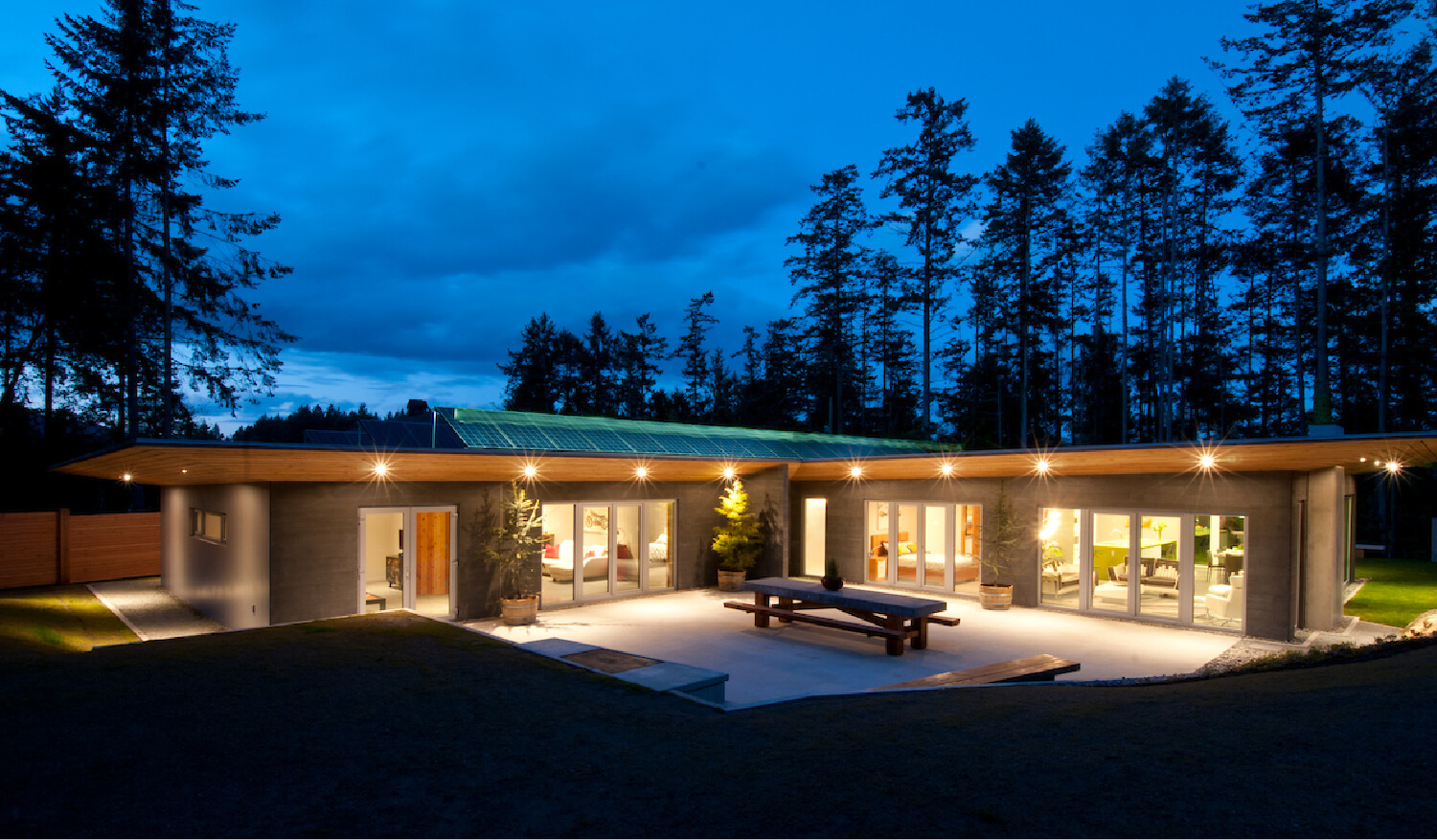
OUTDOOR LIVING SPACE IN THE EVENING
Featured in the News
TIME COLONIST

COURTYARD LIVING SPACE DURING THE DAY
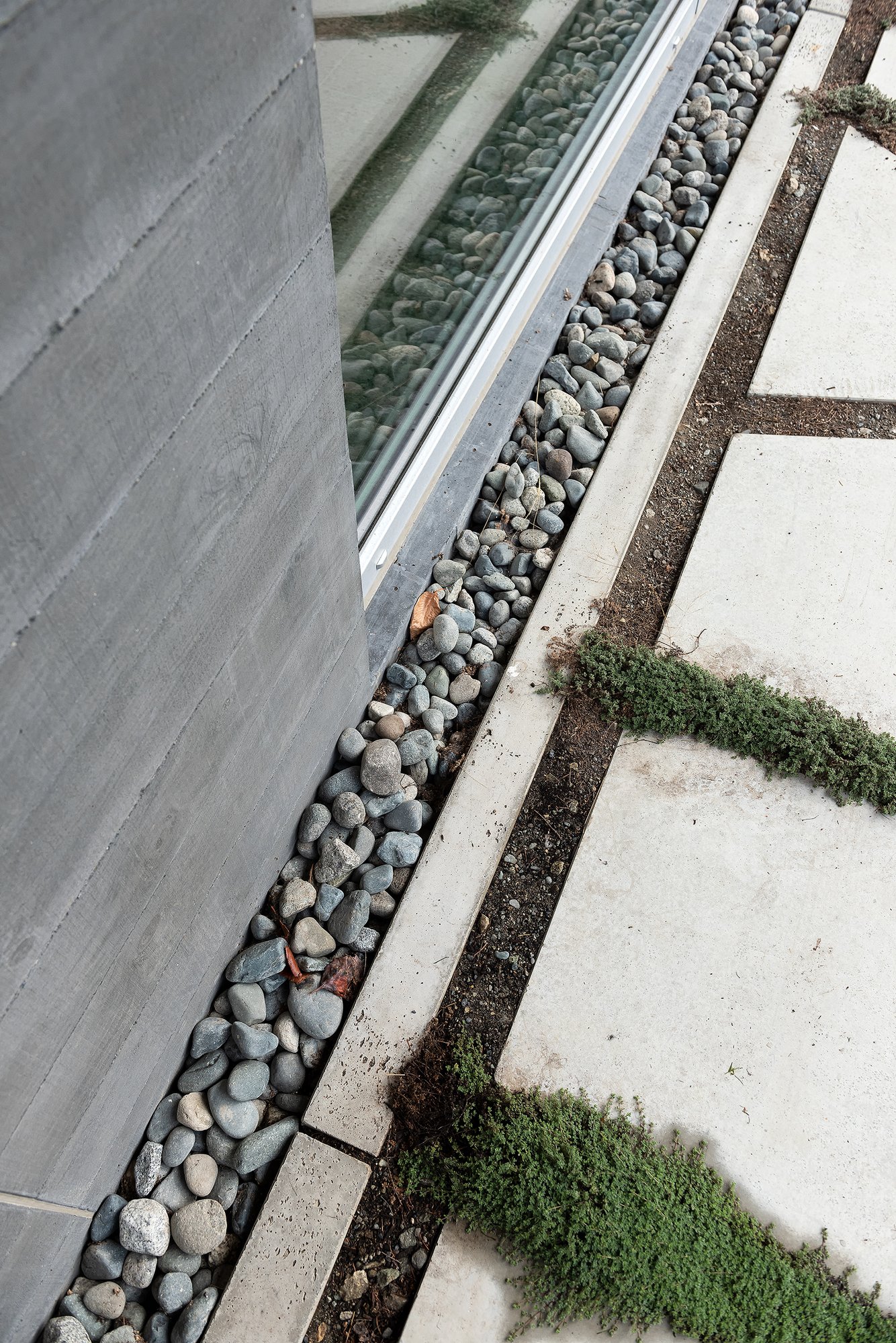
PAVERS
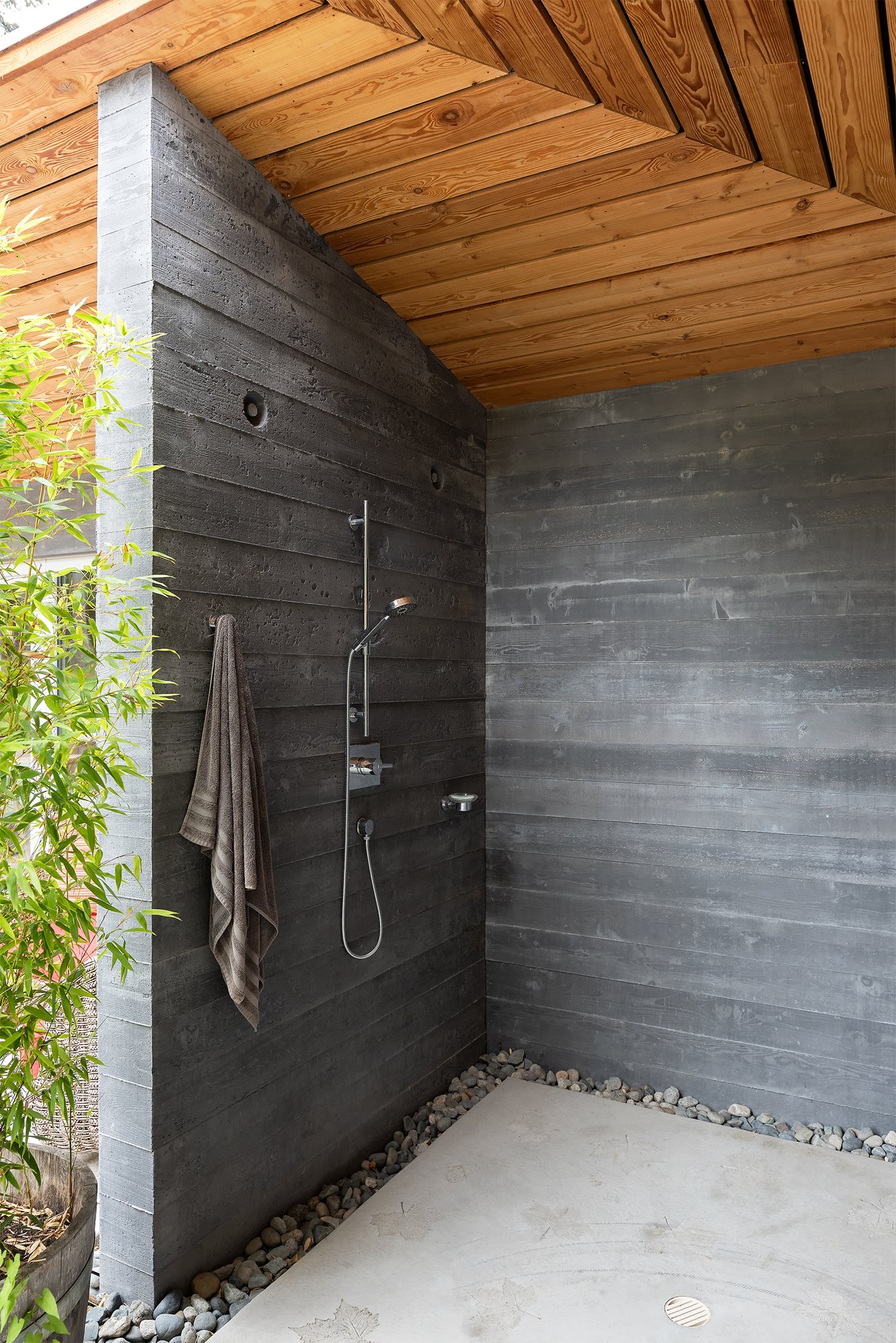
WOOD PANEL
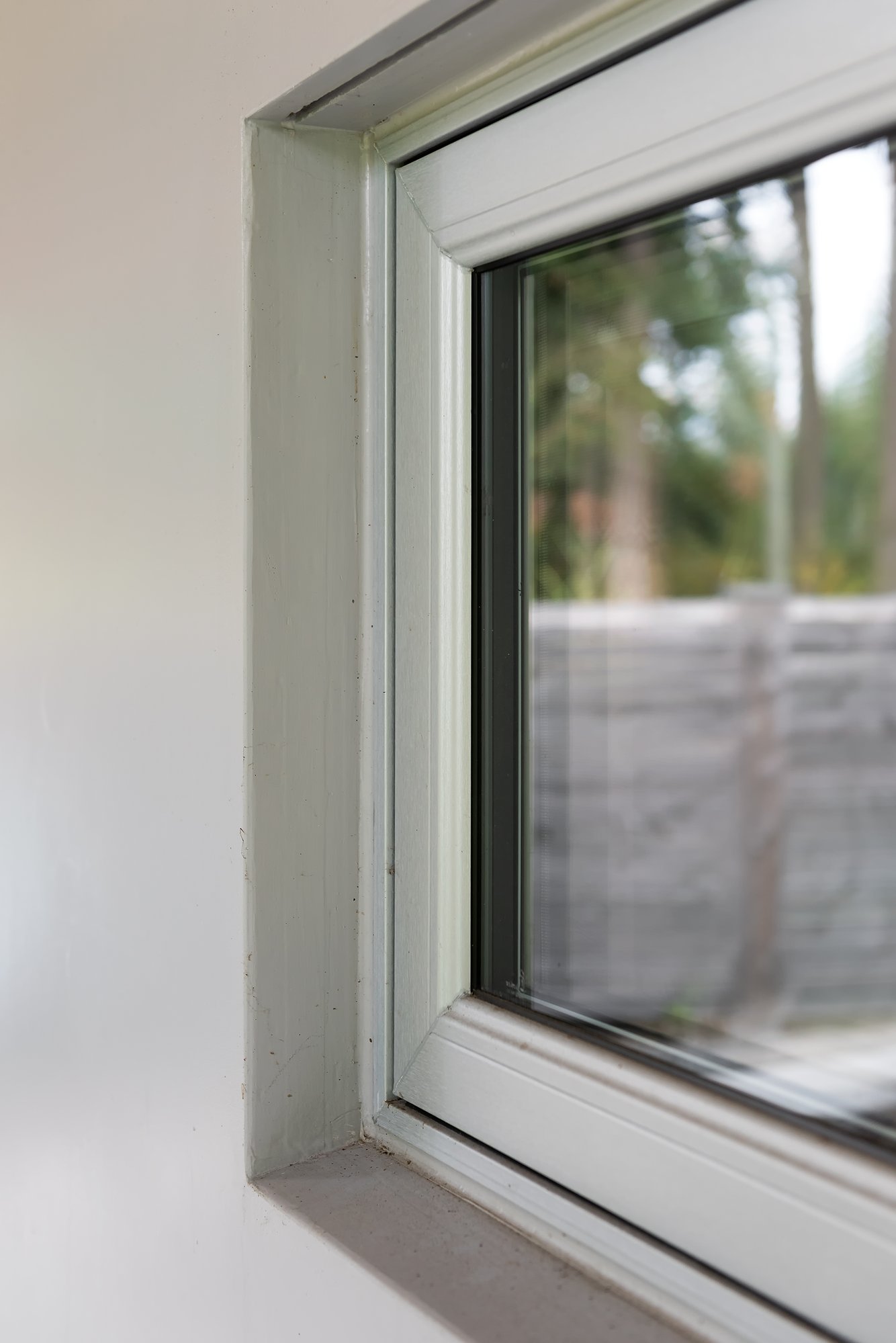
WINDOW
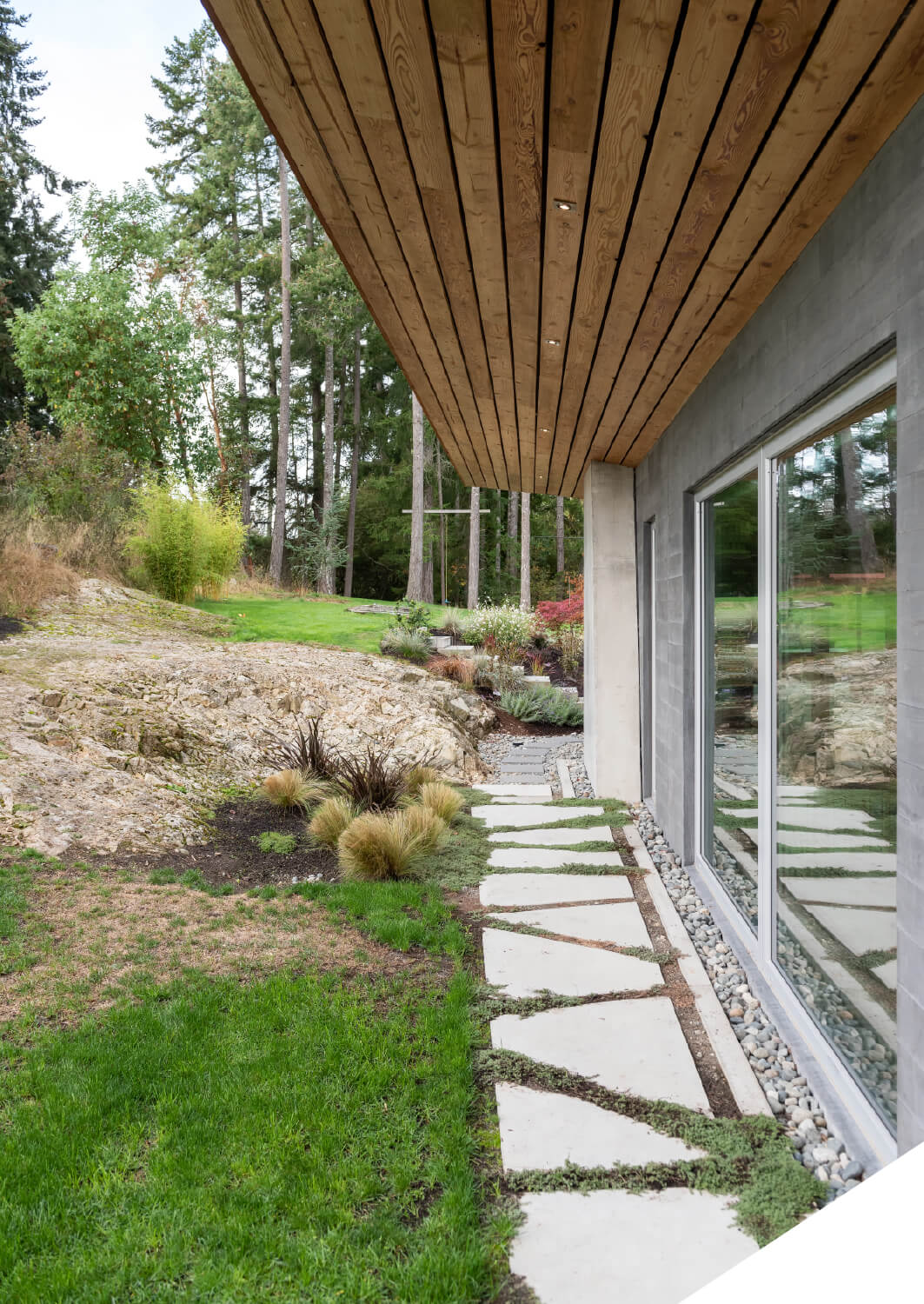
LANDSCAPING & HARDSCAPE FEATURES
AWARDS
2014 CARE AWARDS
GOLD
“Green Builder of the Year” – Small Volume
“Best Home Design”
“Best Master Suite under 500 sq. ft”.
SILVER
“Green Builder of the Year” – Small Volume
“Best Home Design”
“Best Master Suite under 500 sq. ft”.
Features
- CIP Concrete Insulated Panels
- R12 Effective Wall Assembly
- R20 Insulated Footings
- R32 Underslab Insulation
- R60 Roof Assembly
- 0.6 ACH (Air Change per Hour)
- Zendher HRV System 95% Heat Recovery
- Thermally Broken Aluminum Windows
- Triple Pane Glazing
- Heat Demand 18kw/m2 per Year
- Polished Concrete Walls
- Architectural Concrete Panels with Wood and Brick Features
- All Wood on the Property has been Repurposed for all Wood Features inside the Home and Outdoors including Soffits, Doors & Furniture
- Recycled Bricks were installed for the Backsplash and Shower Wall in the Bathrooms
- Automation System by Standsure Electric
- 12.75kw Solar System
- Temperature Variation of +/- 0.5 Degrees throughout the House
- Left over Concrete Repurposed for Patio Furniture, Landscape Ties, Stairs, Pavers and Ties
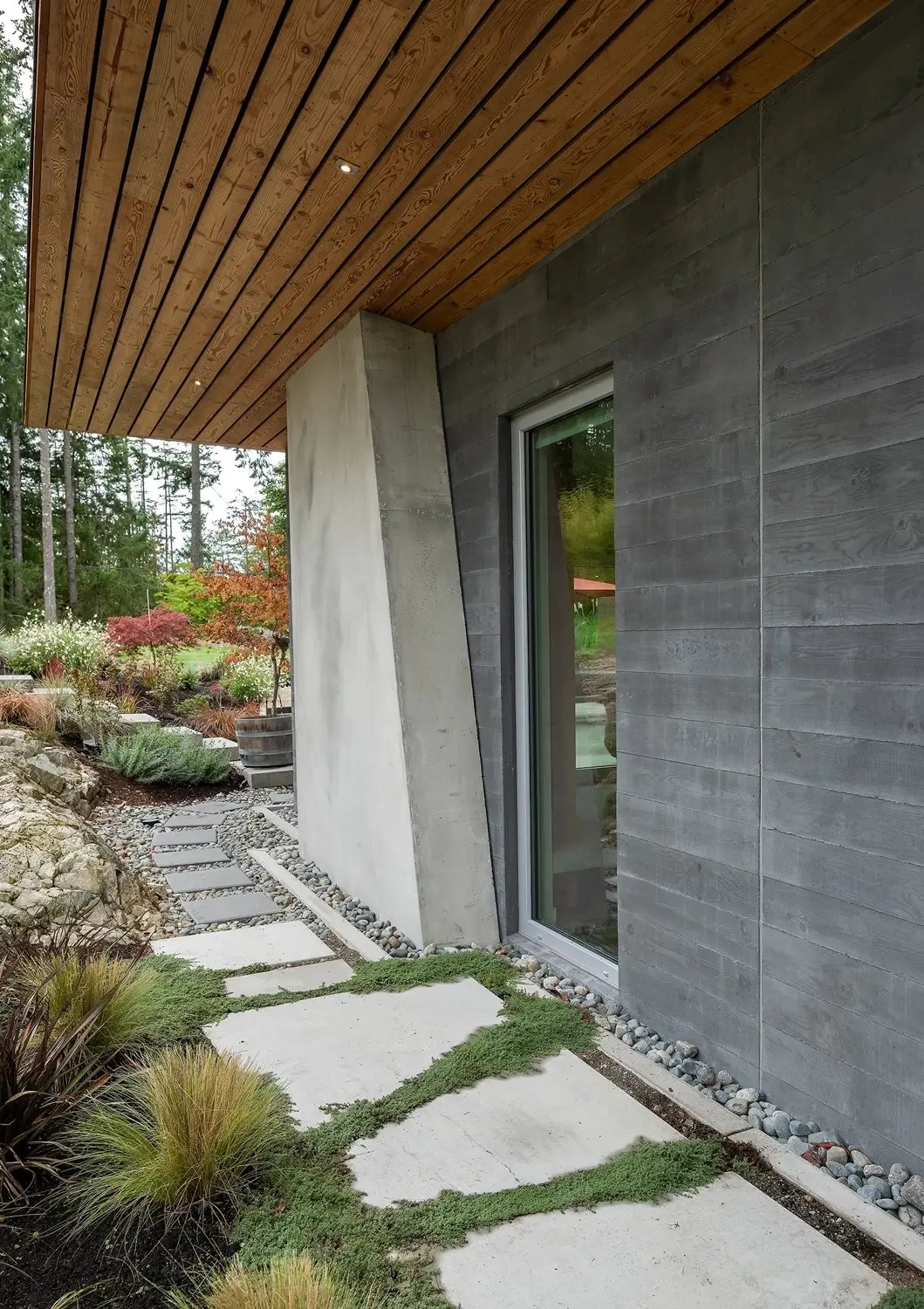
PAVERS AND TIES
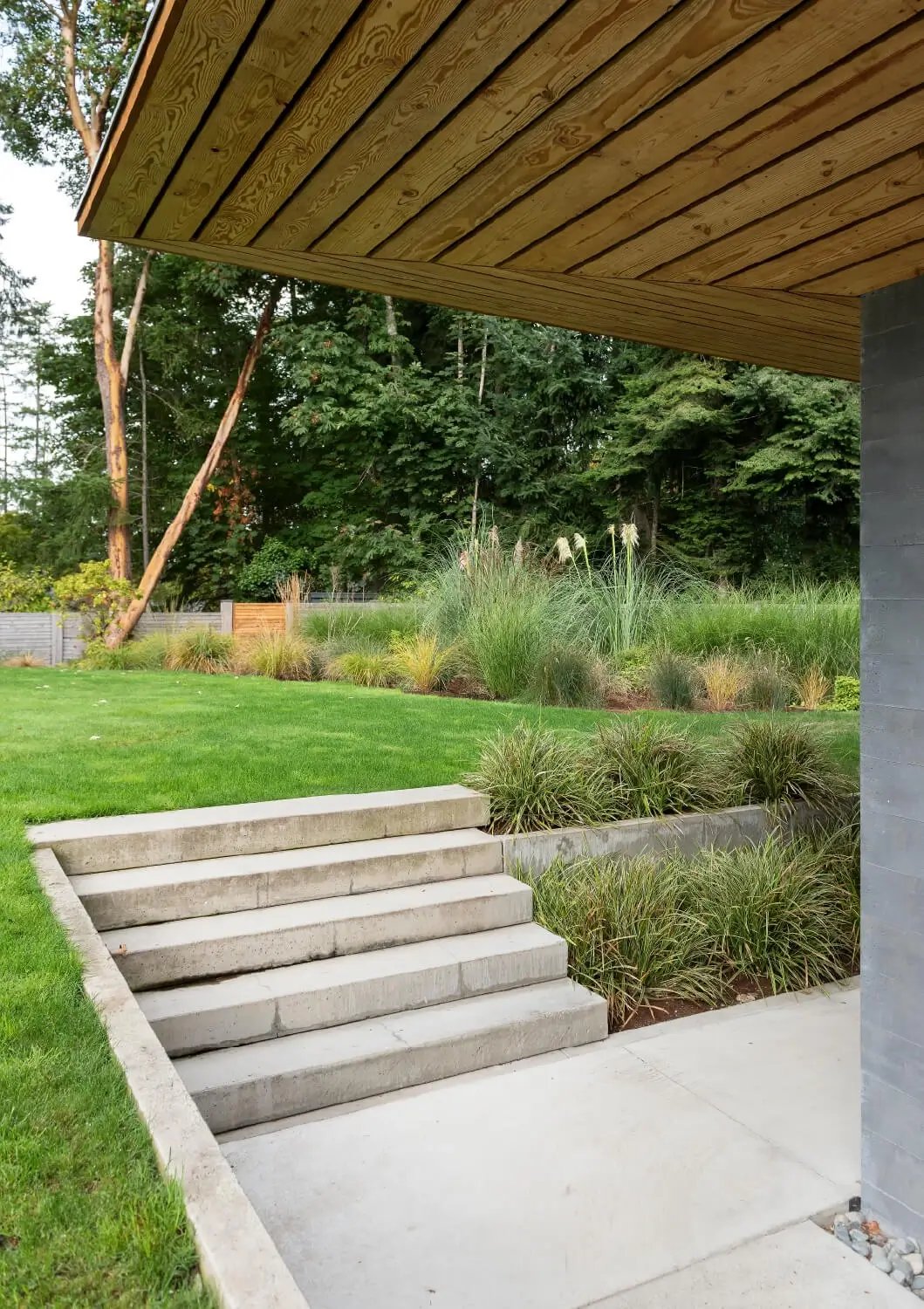
STAIRS
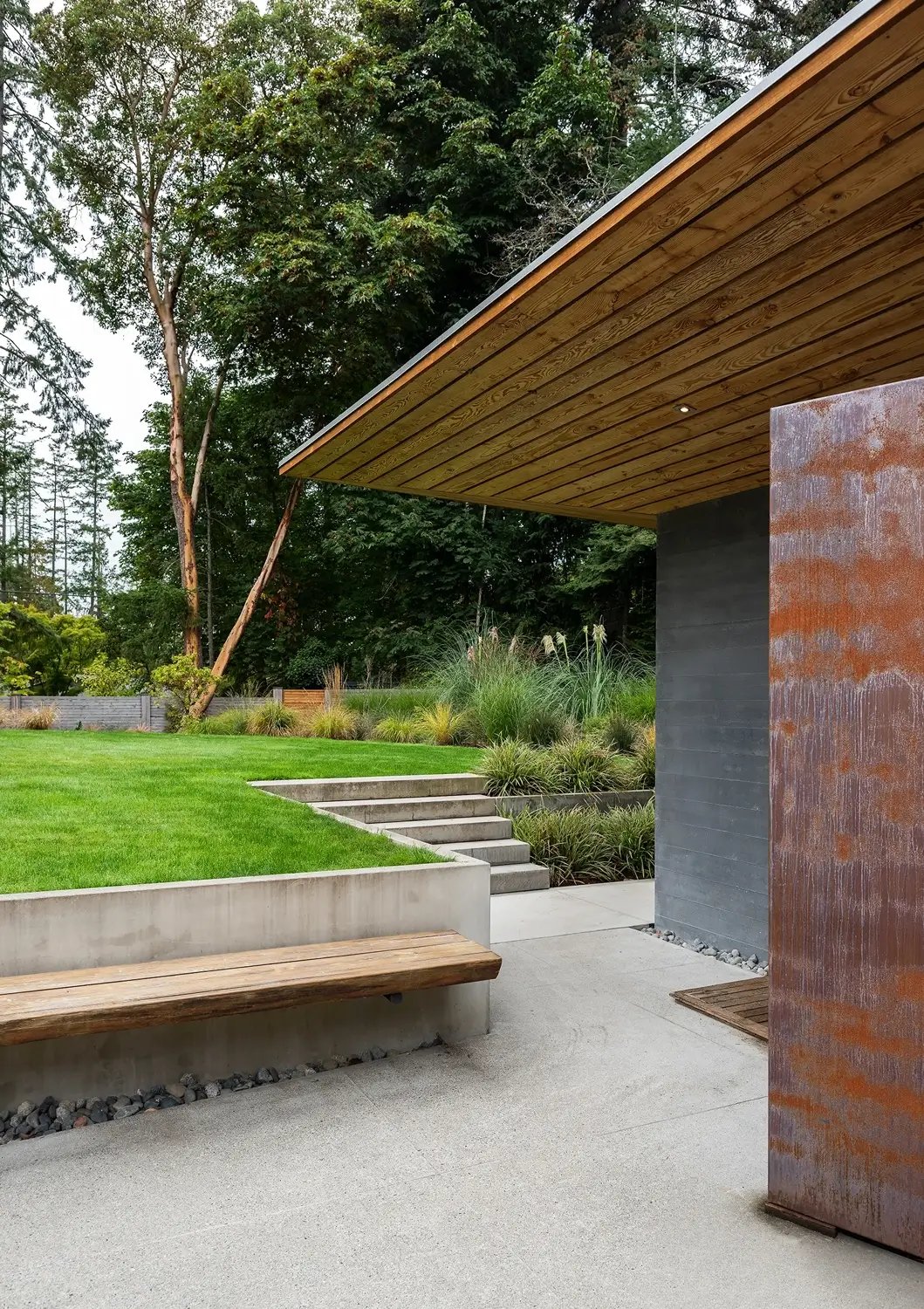
OUTDOOR HARDSCAPE
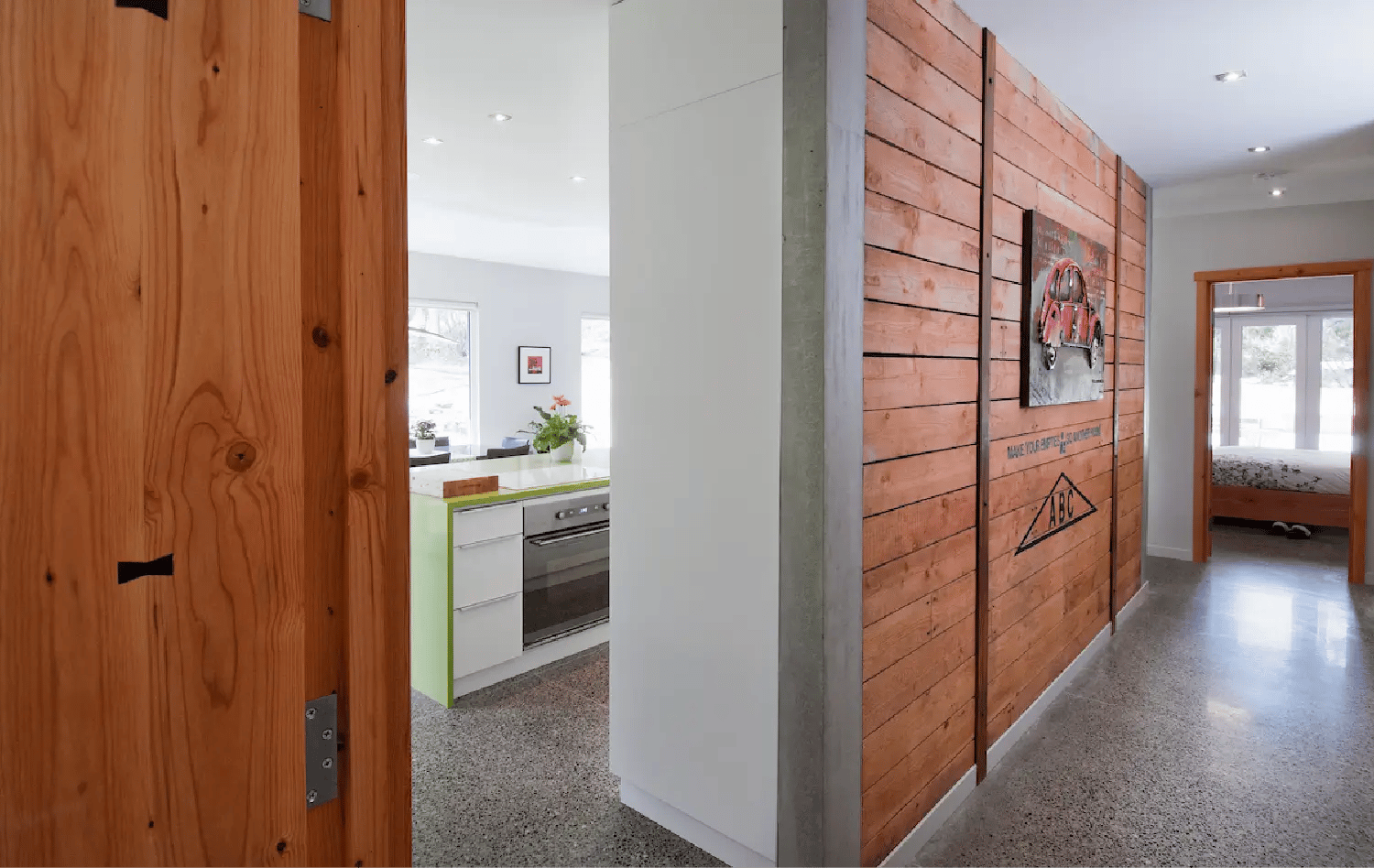
INTERIOR FEATURE WALL
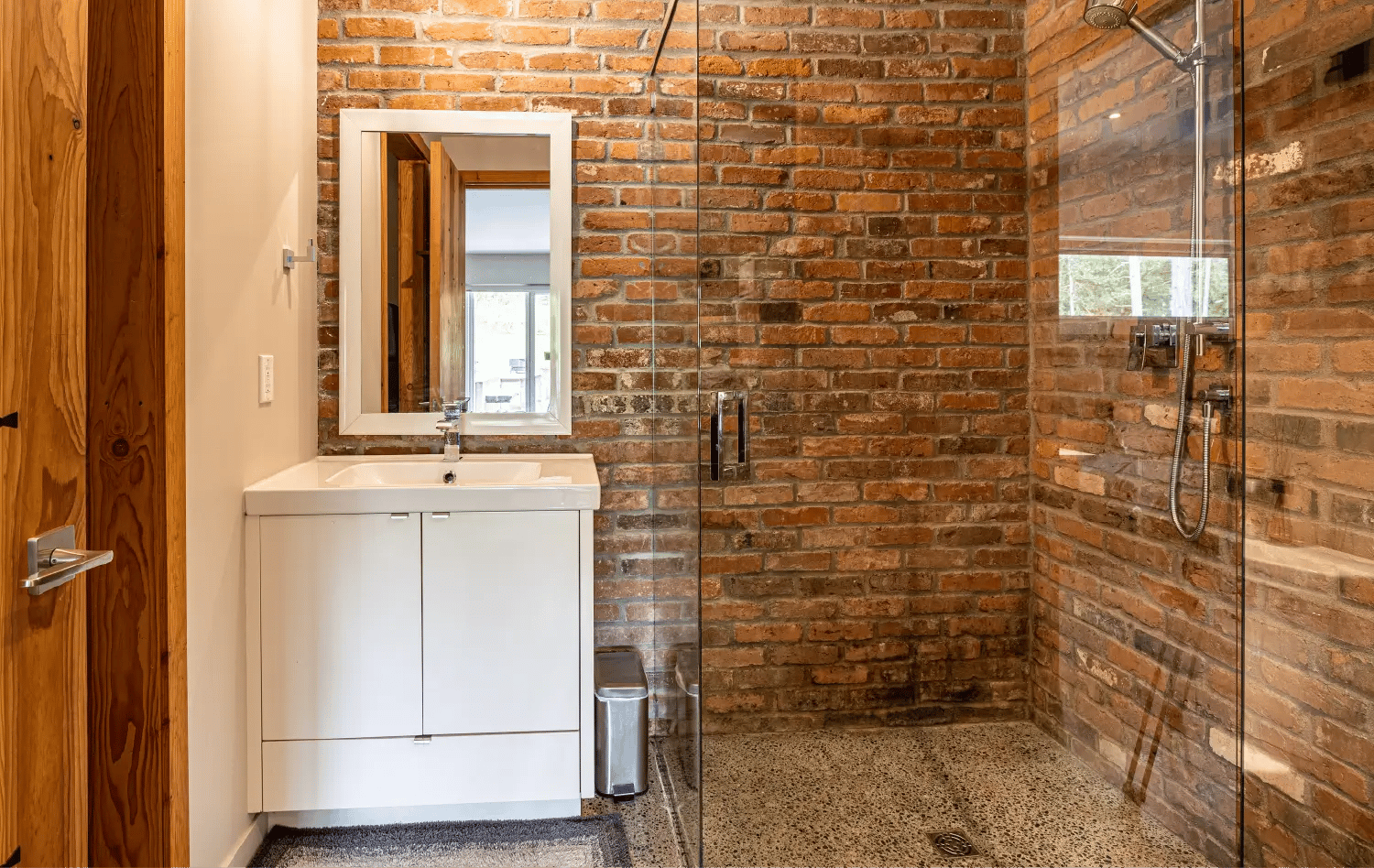
BRICK IN-LAY FEATURE WALL
